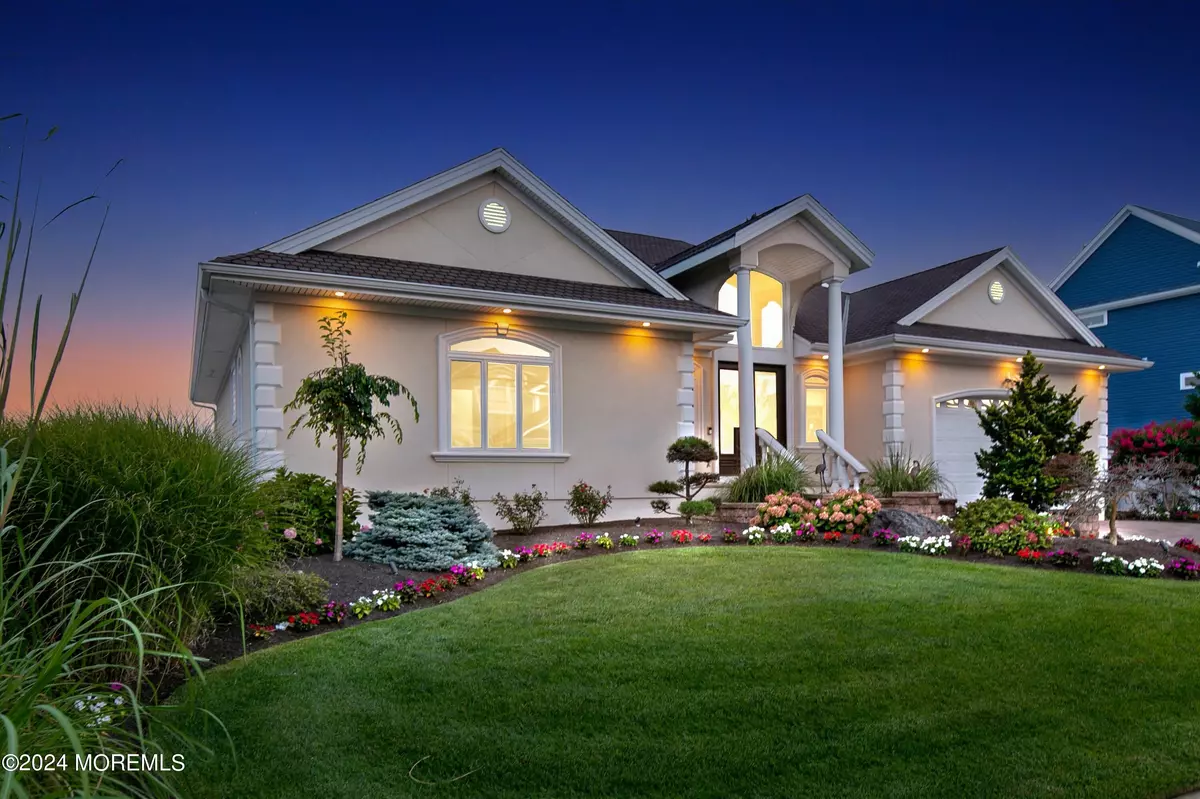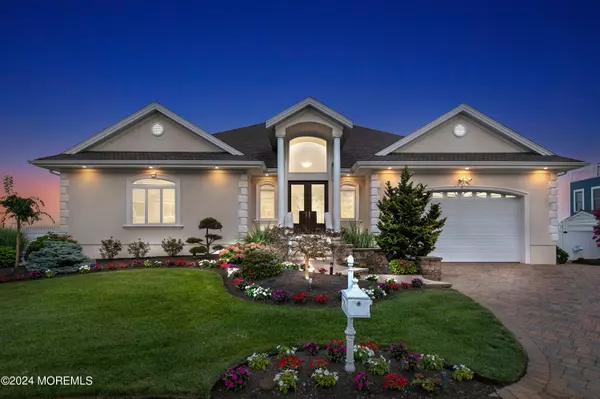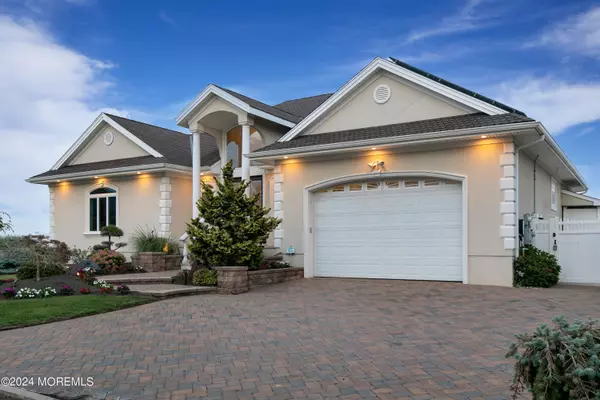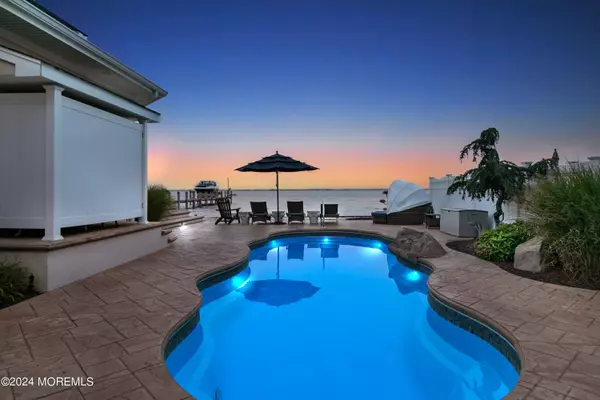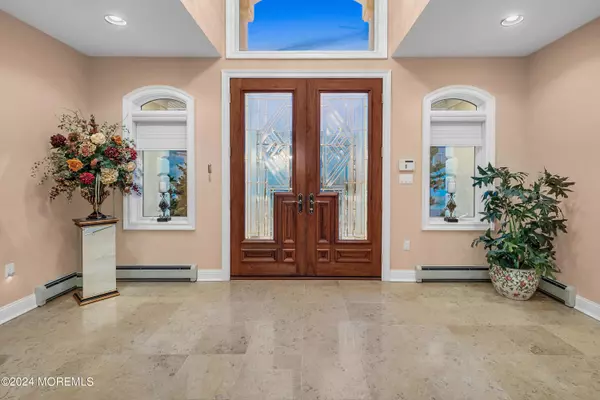
3 Beds
3 Baths
2,856 SqFt
3 Beds
3 Baths
2,856 SqFt
Key Details
Property Type Single Family Home
Sub Type Single Family Residence
Listing Status Pending
Purchase Type For Sale
Square Footage 2,856 sqft
Price per Sqft $593
Municipality Toms River Twp (TOM)
MLS Listing ID 22416293
Style Custom,Ranch
Bedrooms 3
Full Baths 3
HOA Y/N No
Originating Board MOREMLS (Monmouth Ocean Regional REALTORS®)
Year Built 2008
Annual Tax Amount $18,418
Tax Year 2023
Lot Size 10,890 Sqft
Acres 0.25
Property Description
The open-concept living space and family room, with their impressive 18-foot ceilings, offer unmatched views and an airy, spacious feel. Two French doors lead to a covered tiled porch, complete with a fireplace for cozy outdoor gatherings. The stamped concrete full yard patio extends to the inground fiberglass heated pool and outdoor shower area, perfect for enjoying the outdoors in style. The gourmet custom kitchen, with its huge center island, is ideal for entertaining. It features high-end appliances, including a double Fisher-Paykel dishwasher and an additional bar sink. The elegant portico entrance, with its 12-foot double glass doors, leads to a two-story foyer that highlights a Palladium window and fossil marble flooring. The stucco exterior adds to the luxurious feel of the home.
The home includes two master bedrooms, each with soaring ceilings, crown molding, and cove lighting, providing unparalleled bay views from their matching octagon-shaped designs. An additional bedroom also features its own full marble bath, and all the bathrooms boast full tile large showers and jacuzzi tubs, with heated floors for ultimate comfort.
The attic, with its high ceilings, was originally designed for an upper master suite or additional living space, with the potential for a bay view deck area. The home also includes a photonic photo catalytic air filtration system, an economic solar panel lease, and a whole-house surround sound system, both indoor and outdoor. The property sits at a high 13-foot floor elevation and offers riparian lease rights for a boat dock. Other features include a vinyl bulkhead, a 12-foot gorgeous Geld Wen glass entrance door, a pool fountain, an entirely PVC-fenced yard, and a ground-wired outdoor speaker system.
Experience the epitome of luxury bayfront living with this exceptional Bayfront home.
Location
State NJ
County Ocean
Area Green Island
Direction GPS
Interior
Interior Features Attic - Walk Up, Built-Ins, Ceilings - 9Ft+ 2nd Flr, Dec Molding, French Doors, Laundry Tub, Security System, Breakfast Bar, Eat-in Kitchen, Recessed Lighting
Heating Natural Gas, Forced Air, 3+ Zoned Heat
Cooling Central Air, 3+ Zoned AC
Flooring Marble, Wood, Other
Fireplaces Number 2
Inclusions Outdoor Lighting, Washer, Wall Oven, Track Lighting, Window Treatments, Timer Thermostat, Ceiling Fan(s), Dishwasher, Double Oven, Light Fixtures, Microwave, Stove, Refrigerator, Screens, Fireplace Equipment, Garage Door Opener, Gas Cooking
Fireplace Yes
Exterior
Exterior Feature Deck, Dock, Outbuilding, Outdoor Shower, Palladium Window, Patio, Porch - Open, Security System, Shed, Storm Door(s), Swimming, Thermal Window, Porch - Covered, Solar Panels, Lighting
Garage Paved, Paver Block, Driveway, Off Street, Direct Access, Oversized
Garage Spaces 2.0
Pool See Remarks, Other, In Ground, Pool Equipment
Waterfront Yes
Waterfront Description Bayfront,Bayview,Bulkhead,Riparian Rights
Roof Type Shingle
Garage Yes
Building
Lot Description Bayfront, Riparian Rts
Story 1
Foundation Slab
Sewer Public Sewer
Water Public
Architectural Style Custom, Ranch
Level or Stories 1
Structure Type Deck,Dock,Outbuilding,Outdoor Shower,Palladium Window,Patio,Porch - Open,Security System,Shed,Storm Door(s),Swimming,Thermal Window,Porch - Covered,Solar Panels,Lighting
New Construction No
Others
Senior Community No
Tax ID 08-00235-08-00030

GET MORE INFORMATION



