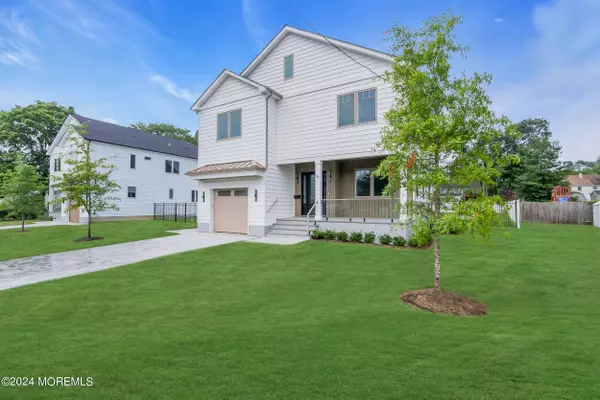
6 Beds
5 Baths
4,800 SqFt
6 Beds
5 Baths
4,800 SqFt
Key Details
Property Type Single Family Home
Sub Type Single Family Residence
Listing Status Pending
Purchase Type For Sale
Square Footage 4,800 sqft
Price per Sqft $354
Municipality Ocean Twp (OCE)
MLS Listing ID 22423918
Style Colonial
Bedrooms 6
Full Baths 4
Half Baths 1
HOA Y/N No
Originating Board MOREMLS (Monmouth Ocean Regional REALTORS®)
Year Built 2024
Tax Year 2023
Lot Size 0.300 Acres
Acres 0.3
Lot Dimensions 74 x 176
Property Description
The primary bedroom suite is a luxurious retreat, featuring cathedral ceilings, LED cove lighting, and large walk-in closet with custom cabinetry. The en-suite bathroom is tiled floor-to-ceiling and includes a spacious spa-like shower.
The homes feature an impressive 2-story entry, 10' ceilings on the first floor, 9' on the second, and 8' in the full finished basement. Custom closets and cabinetry, 6.5" white oak wide plank flooring, tankless hot water heating, paver driveway, built-in speakers, prewired internet, CAT-6A wiring, and 200 amp electrical service are among the many upscale features of these homes.
One of the standout features of Home 5A is the included amazing custom 20x40 Gunite pool with spa and sundeck, providing the perfect outdoor oasis for relaxation and entertainment.
Location
State NJ
County Monmouth
Area Oakhurst
Direction Take West Park Ave to Branch Rd.
Rooms
Basement Ceilings - High, Finished, Full, Heated
Interior
Interior Features Attic - Pull Down Stairs, Built-Ins, Ceilings - 9Ft+ 1st Flr, Ceilings - 9Ft+ 2nd Flr, Center Hall, Sliding Door, Breakfast Bar, Recessed Lighting
Heating 2 Zoned Heat
Cooling 2 Zoned AC
Flooring Engineered
Fireplaces Number 1
Inclusions Outdoor Lighting, AC Units, Wall Oven, Dishwasher, Double Oven, Light Fixtures, Microwave, Stove, Stove Hood, Refrigerator, Attic Fan, Freezer, Garage Door Opener, Gas Cooking
Fireplace Yes
Exterior
Exterior Feature Deck, Fence, Patio, Porch - Open, Sprinkler Under, Porch - Covered, Lighting
Garage Paver Block, Driveway, Off Street
Garage Spaces 1.0
Pool See Remarks, Gunite, Heated, In Ground
Waterfront No
Roof Type Shingle,Wood
Garage Yes
Building
Lot Description Oversized, Fenced Area
Story 2
Sewer Public Sewer
Water Public
Architectural Style Colonial
Level or Stories 2
Structure Type Deck,Fence,Patio,Porch - Open,Sprinkler Under,Porch - Covered,Lighting
New Construction Yes
Others
Senior Community No
Tax ID 37-00003-03-00035-01

GET MORE INFORMATION








