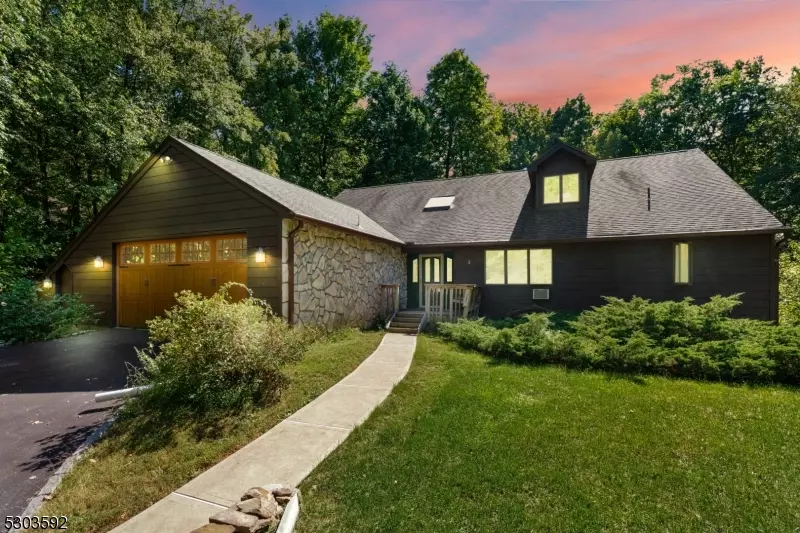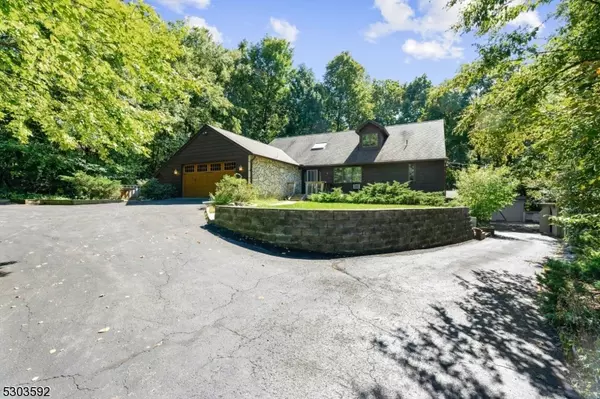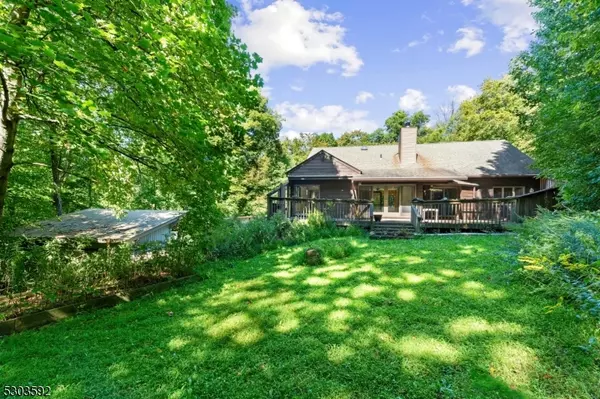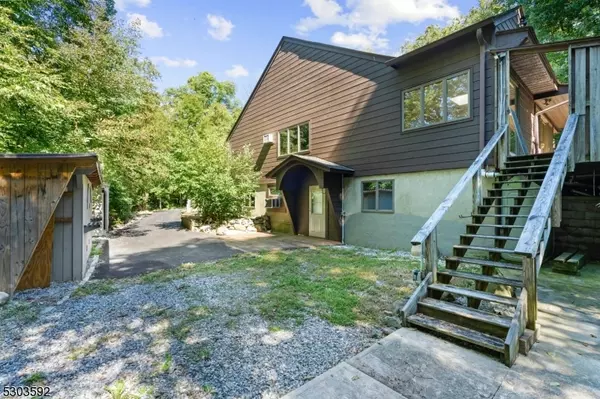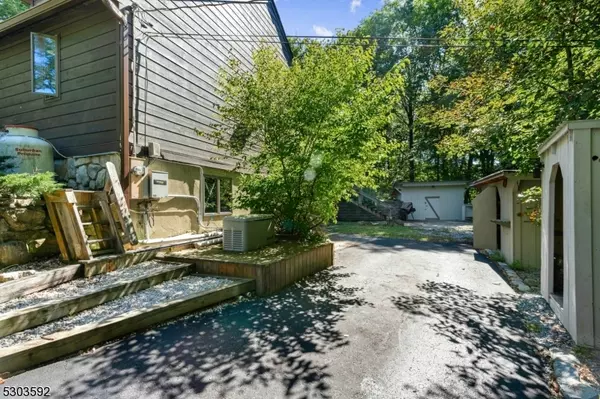
3 Beds
3 Baths
1.54 Acres Lot
3 Beds
3 Baths
1.54 Acres Lot
Key Details
Property Type Single Family Home
Sub Type Single Family
Listing Status Under Contract
Purchase Type For Sale
Subdivision Hidden Valley
MLS Listing ID 3924413
Style Custom Home, Contemporary
Bedrooms 3
Full Baths 3
HOA Fees $700/ann
HOA Y/N Yes
Year Built 1987
Annual Tax Amount $9,892
Tax Year 2023
Lot Size 1.540 Acres
Property Description
Location
State NJ
County Sussex
Rooms
Family Room 13x22
Basement Finished, Full, Walkout
Master Bedroom 1st Floor, Full Bath, Walk-In Closet
Dining Room Formal Dining Room
Kitchen Eat-In Kitchen, Second Kitchen, Separate Dining Area
Interior
Interior Features BarWet, CODetect, CeilCath, CedrClst, FireExtg, CeilHigh, Sauna, Skylight, SmokeDet, WlkInCls
Heating OilAbOut
Cooling Wall A/C Unit(s)
Flooring Carpeting, Tile, Vinyl-Linoleum
Fireplaces Number 1
Fireplaces Type Family Room
Heat Source OilAbOut
Exterior
Exterior Feature Wood
Garage Attached Garage
Garage Spaces 2.0
Utilities Available Electric
Roof Type Asphalt Shingle
Building
Lot Description Corner, Irregular Lot, Level Lot, Open Lot, Wooded Lot
Sewer Septic
Water Well
Architectural Style Custom Home, Contemporary
Schools
Elementary Schools Vernon
Middle Schools Vernon
High Schools Vernon
Others
Pets Allowed Yes
Senior Community No
Ownership Fee Simple

GET MORE INFORMATION



