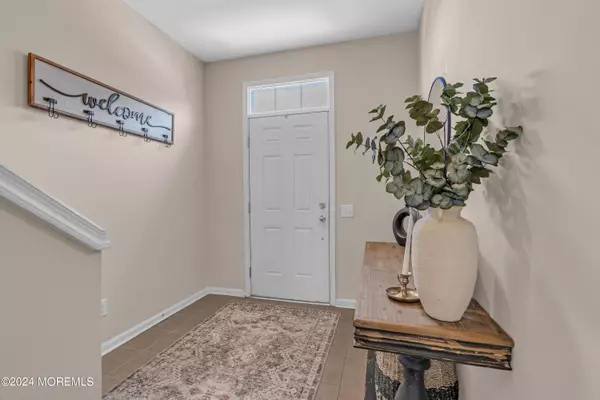
2 Beds
4 Baths
2,080 SqFt
2 Beds
4 Baths
2,080 SqFt
Key Details
Property Type Condo
Sub Type Condominium
Listing Status Pending
Purchase Type For Sale
Square Footage 2,080 sqft
Price per Sqft $252
Municipality Eatontown (EAT)
Subdivision Weston Landing
MLS Listing ID 22427941
Style Townhouse
Bedrooms 2
Full Baths 3
Half Baths 1
HOA Fees $337/mo
HOA Y/N Yes
Originating Board MOREMLS (Monmouth Ocean Regional REALTORS®)
Year Built 2015
Annual Tax Amount $8,875
Tax Year 2023
Lot Size 871 Sqft
Acres 0.02
Property Description
Location
State NJ
County Monmouth
Area None
Direction use GPS
Rooms
Basement None
Interior
Interior Features Balcony, Bay/Bow Window, Ceilings - 9Ft+ 1st Flr, Ceilings - 9Ft+ 2nd Flr, Dec Molding, Sliding Door, Breakfast Bar, Recessed Lighting
Heating Natural Gas, Forced Air
Cooling Central Air
Inclusions Washer, Dishwasher, Dryer, Microwave, Stove, Refrigerator
Fireplace No
Exterior
Exterior Feature Balcony, Patio, Lighting
Garage Asphalt, Driveway, Off Street, Direct Access
Garage Spaces 1.0
Pool Common, In Ground
Amenities Available Association, Exercise Room, Swimming, Pool, Clubhouse, Common Area, Playground
Waterfront No
Roof Type Shingle
Garage Yes
Building
Story 3
Sewer Public Sewer
Water Public
Architectural Style Townhouse
Level or Stories 3
Structure Type Balcony,Patio,Lighting
Schools
Middle Schools Memorial
Others
HOA Fee Include Common Area,Exterior Maint,Lawn Maintenance,Pool,Snow Removal
Senior Community No
Tax ID 12-03701-0000-00001-02-C0602

GET MORE INFORMATION








