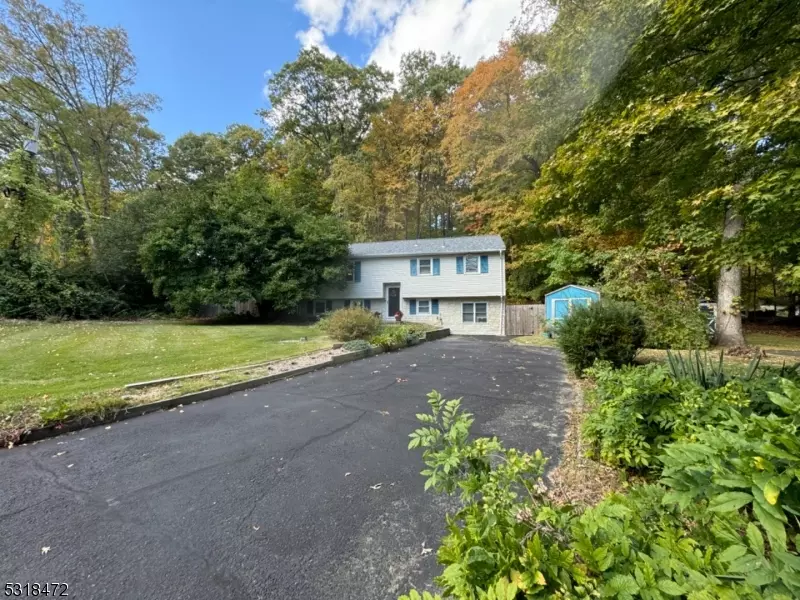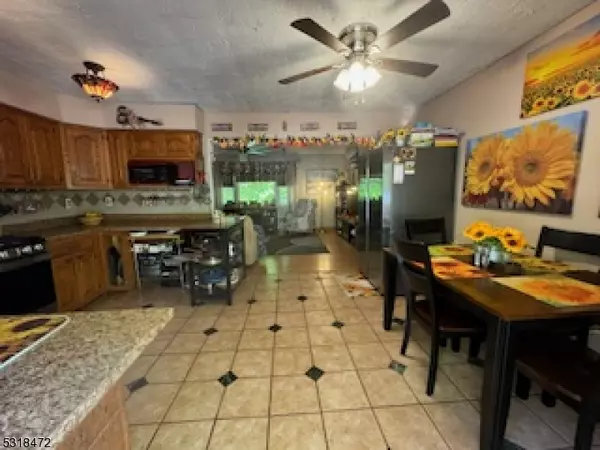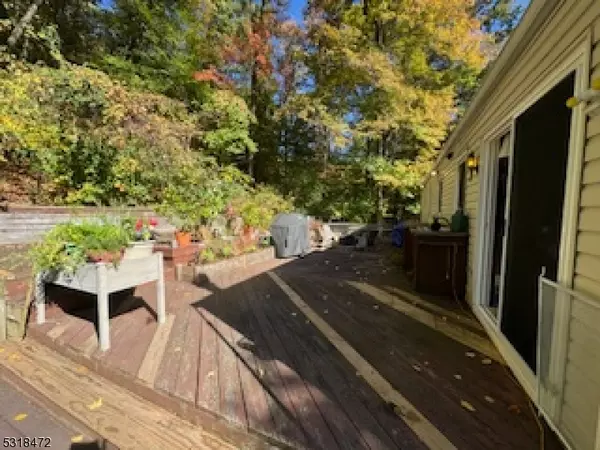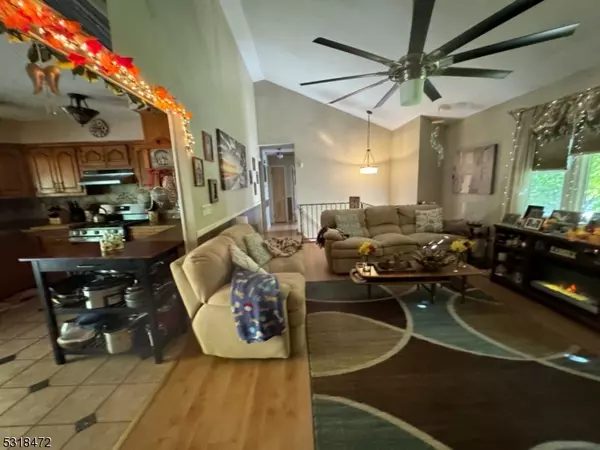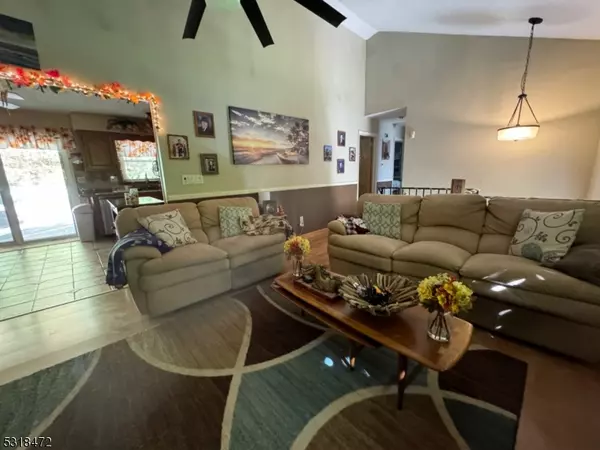
3 Beds
1.5 Baths
0.61 Acres Lot
3 Beds
1.5 Baths
0.61 Acres Lot
Key Details
Property Type Single Family Home
Sub Type Single Family
Listing Status Active
Purchase Type For Sale
Subdivision Cedar Ridge
MLS Listing ID 3929011
Style Bi-Level
Bedrooms 3
Full Baths 1
Half Baths 1
HOA Y/N No
Year Built 1973
Annual Tax Amount $8,206
Tax Year 2023
Lot Size 0.610 Acres
Property Description
Location
State NJ
County Sussex
Zoning Residential
Rooms
Family Room 23x19
Kitchen Country Kitchen, Eat-In Kitchen, Separate Dining Area
Interior
Interior Features Carbon Monoxide Detector, Smoke Detector
Heating Gas-Natural
Cooling 1 Unit, Central Air
Flooring Carpeting, Tile, Vinyl-Linoleum
Fireplaces Number 1
Fireplaces Type Family Room
Heat Source Gas-Natural
Exterior
Exterior Feature Vinyl Siding
Pool Above Ground
Utilities Available Electric, Gas-Natural
Roof Type Asphalt Shingle
Building
Sewer Septic
Water See Remarks, Water Charge Extra
Architectural Style Bi-Level
Schools
Elementary Schools Vernon
Middle Schools Vernon
High Schools Vernon
Others
Pets Allowed Yes
Senior Community No
Ownership Fee Simple

GET MORE INFORMATION



