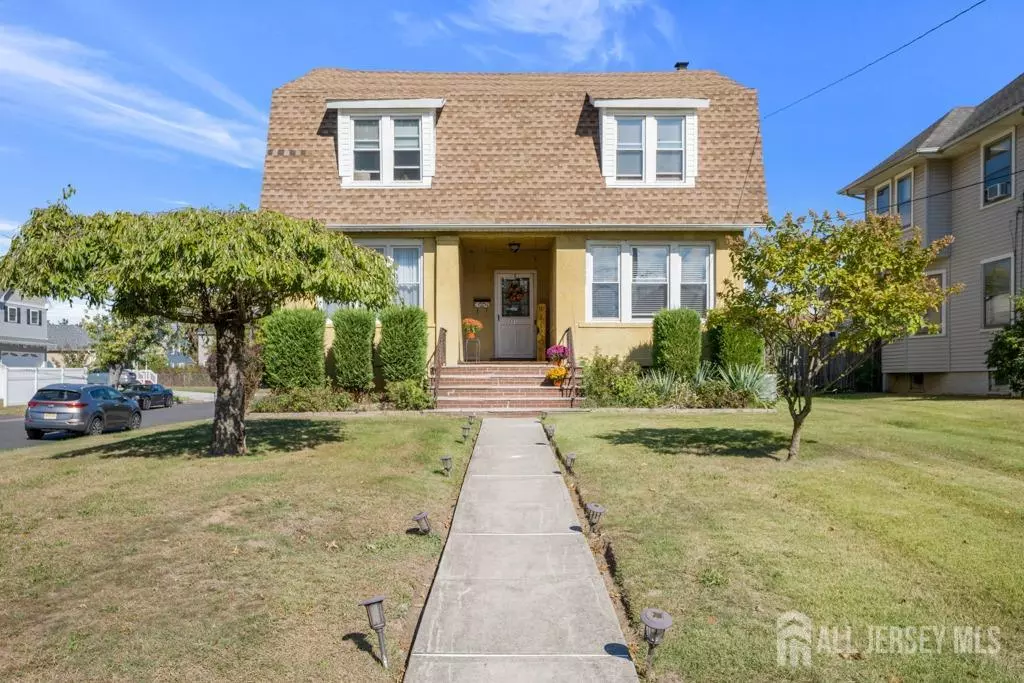
7,501 Sqft Lot
7,501 Sqft Lot
Key Details
Property Type Multi-Family
Sub Type 2 Family
Listing Status Under Contract
Purchase Type For Sale
MLS Listing ID 2504679R
Originating Board CJMLS API
Year Built 1935
Annual Tax Amount $11,189
Tax Year 2023
Lot Size 7,501 Sqft
Acres 0.1722
Lot Dimensions 150.00 x 50.00
Property Description
Location
State NJ
County Middlesex
Community Curbs, Sidewalks
Zoning R-75
Rooms
Basement Full, Exterior Entry, Storage Space, Workshop, Laundry Facilities
Interior
Interior Features Unit 1(Dining Room, 2 Bedrooms, Kitchen, 1 Bath, Living Room, Den/Family Room), Unit 2(2 Bedrooms, Kitchen, 1 Bath, Living Room)
Heating Zoned, See Remarks, Forced Air, Separate Furnaces
Cooling A/C Central - All, A/C Multi-Zone, See Remarks, Separate Control, Unit 1(A/C Central), Unit 2(A/C Central)
Flooring Unit 2 Carpet
Window Features Insulated Windows,Blinds
Appliance Water Heater(Gas), Water Heater, Unit 1(Dryer, Range/Oven, Refrigerator, Washer), Unit 2(Range/Oven, Refrigerator)
Heat Source Natural Gas
Exterior
Exterior Feature Porch(es) - Enclosed, Curbs, Deck, Sidewalk, Fencing/Wall, Windows - Insulated Pane, Blinds, Semi-Private Entry, Porch
Garage Spaces 2.0
Fence Fencing/Wall
Community Features Curbs, Sidewalks
Utilities Available Electricity Connected, Natural Gas Connected
Roof Type Asphalt
Porch Enclosed, Deck, Porch
Building
Lot Description Corner Lot, Level
Faces South
Story 2
Sewer Public Sewer
Water Public
Others
Senior Community no
Tax ID 1000121000000001
Ownership Fee Simple
Energy Description Natural Gas

GET MORE INFORMATION








