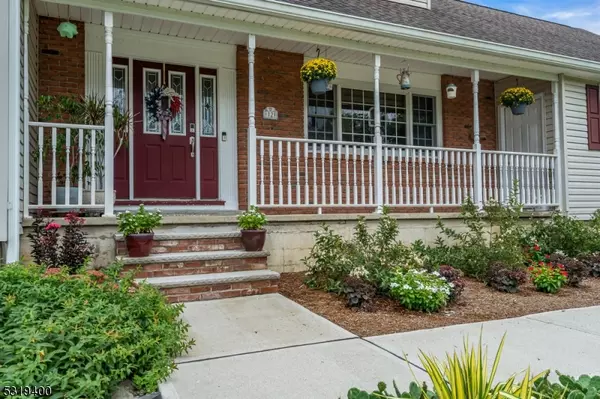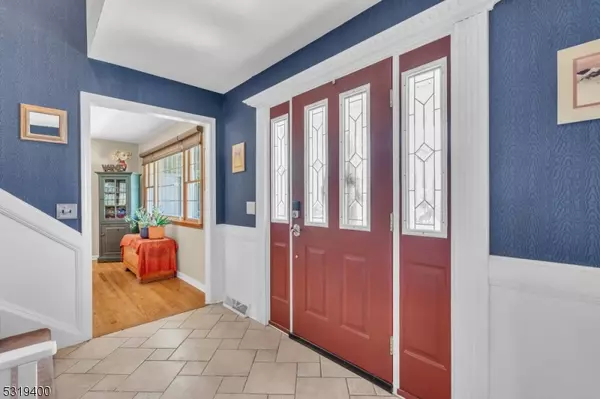
3 Beds
2.5 Baths
2,878 SqFt
3 Beds
2.5 Baths
2,878 SqFt
Key Details
Property Type Single Family Home
Sub Type Single Family
Listing Status Under Contract
Purchase Type For Sale
Square Footage 2,878 sqft
Price per Sqft $217
MLS Listing ID 3929865
Style Cape Cod, Colonial
Bedrooms 3
Full Baths 2
Half Baths 1
HOA Y/N No
Year Built 1982
Annual Tax Amount $14,030
Tax Year 2024
Lot Size 0.760 Acres
Property Description
Location
State NJ
County Sussex
Zoning R-1
Rooms
Family Room 21x15
Basement Finished, Full
Kitchen Center Island, Eat-In Kitchen
Interior
Heating OilAbIn
Cooling 1 Unit, Central Air
Flooring Tile, Vinyl-Linoleum, Wood
Fireplaces Number 1
Fireplaces Type Living Room, Wood Burning
Heat Source OilAbIn
Exterior
Exterior Feature Brick, Vinyl Siding
Garage Attached Garage
Garage Spaces 2.0
Pool In-Ground Pool, Liner
Utilities Available Electric
Roof Type Asphalt Shingle
Building
Lot Description Corner
Sewer Septic
Water Well
Architectural Style Cape Cod, Colonial
Schools
Elementary Schools F. M. Burd
Middle Schools Long Pond
High Schools Newton
Others
Senior Community No
Ownership Fee Simple

GET MORE INFORMATION








