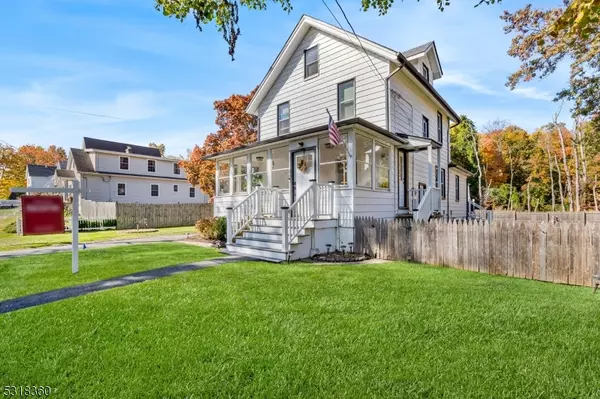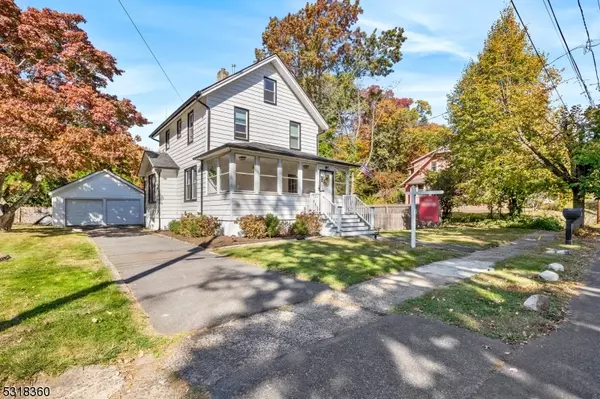4 Beds
2 Baths
9,583 Sqft Lot
4 Beds
2 Baths
9,583 Sqft Lot
Key Details
Property Type Single Family Home
Sub Type Single Family
Listing Status Under Contract
Purchase Type For Sale
MLS Listing ID 3930661
Style Detached, Colonial
Bedrooms 4
Full Baths 2
HOA Y/N No
Year Built 1930
Annual Tax Amount $10,244
Tax Year 2023
Lot Size 9,583 Sqft
Property Description
Location
State NJ
County Union
Zoning residential
Rooms
Basement Full, Unfinished
Master Bathroom Stall Shower And Tub
Master Bedroom 1st Floor, Full Bath
Dining Room Formal Dining Room
Kitchen Eat-In Kitchen
Interior
Interior Features Carbon Monoxide Detector, Fire Extinguisher, Smoke Detector
Heating Gas-Natural
Cooling 2 Units, Central Air
Flooring Wood
Heat Source Gas-Natural
Exterior
Exterior Feature Vinyl Siding
Parking Features Detached Garage
Garage Spaces 2.0
Utilities Available Electric, Gas-Natural
Roof Type Asphalt Shingle
Building
Lot Description Level Lot
Sewer Public Sewer
Water Public Water
Architectural Style Detached, Colonial
Others
Pets Allowed Yes
Senior Community No
Ownership Fee Simple








