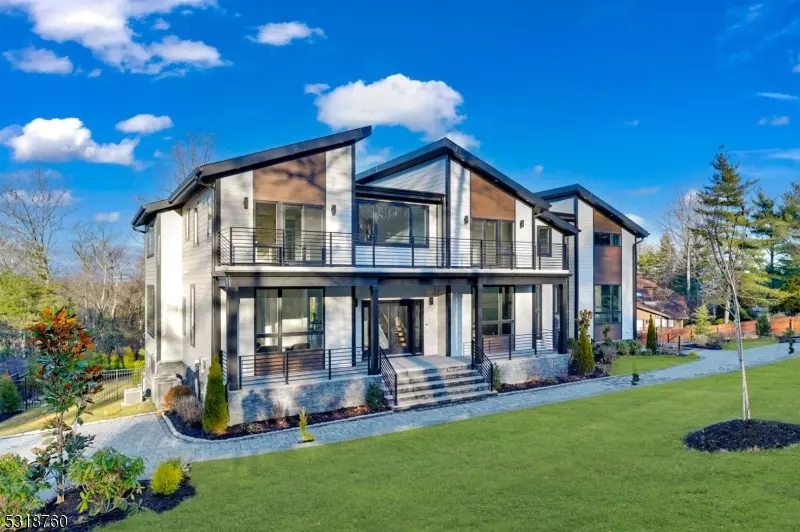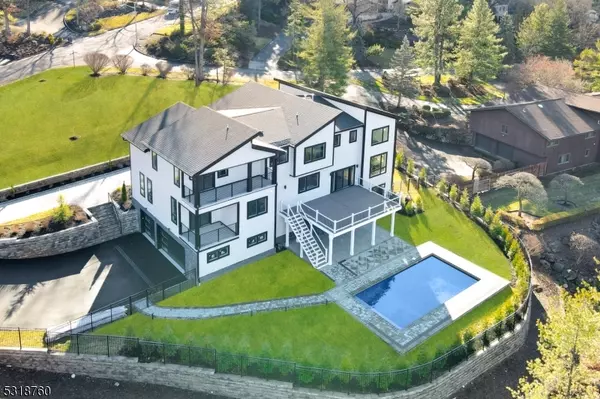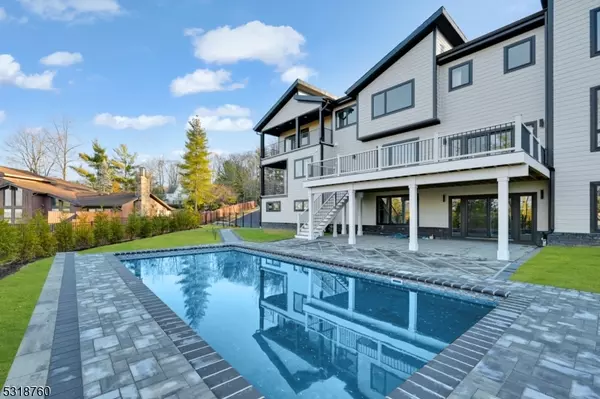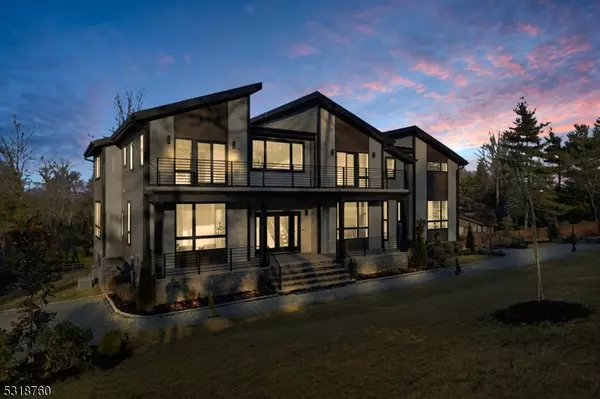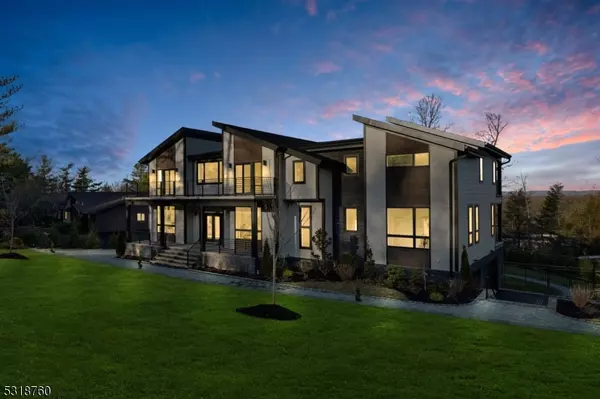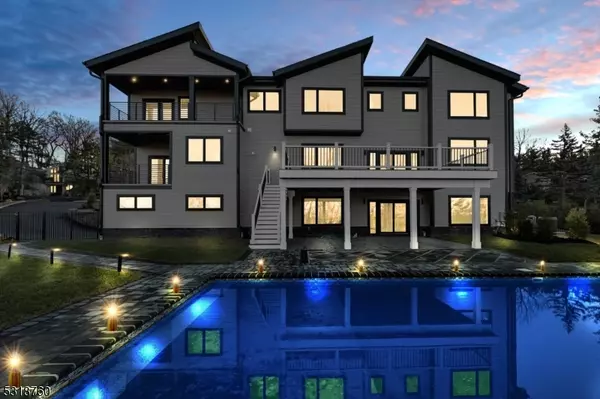7 Beds
6.5 Baths
8,000 SqFt
7 Beds
6.5 Baths
8,000 SqFt
OPEN HOUSE
Sat Jan 18, 12:00pm - 1:30pm
Sun Jan 19, 12:00pm - 1:30pm
Key Details
Property Type Single Family Home
Sub Type Single Family
Listing Status Active
Purchase Type For Sale
Square Footage 8,000 sqft
Price per Sqft $449
MLS Listing ID 3939301
Style Colonial
Bedrooms 7
Full Baths 6
Half Baths 1
HOA Y/N No
Year Built 2025
Annual Tax Amount $17,396
Tax Year 2023
Lot Size 0.940 Acres
Property Description
Location
State NJ
County Essex
Rooms
Basement Finished, Full, Walkout
Kitchen Center Island, Separate Dining Area
Interior
Heating Gas-Natural
Cooling Central Air, Multi-Zone Cooling
Fireplaces Number 1
Fireplaces Type Family Room
Heat Source Gas-Natural
Exterior
Exterior Feature Vinyl Siding
Parking Features Attached Garage
Garage Spaces 3.0
Pool Outdoor Pool
Utilities Available Gas-Natural
Roof Type Asphalt Shingle
Building
Sewer Public Sewer
Water Public Water
Architectural Style Colonial
Others
Senior Community No
Ownership Fee Simple



