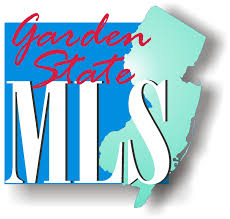3 Beds
3 Baths
1.3 Acres Lot
3 Beds
3 Baths
1.3 Acres Lot
Key Details
Property Type Single Family Home
Sub Type Single Family
Listing Status Active
Purchase Type For Sale
MLS Listing ID 3950644
Style Expanded Ranch
Bedrooms 3
Full Baths 3
HOA Y/N No
Year Built 1958
Annual Tax Amount $10,096
Tax Year 2024
Lot Size 1.300 Acres
Property Sub-Type Single Family
Property Description
Location
State NJ
County Hunterdon
Zoning RESIDENTIAL
Rooms
Family Room 15x18
Basement Full, Walkout
Master Bathroom Stall Shower, Tub Shower
Master Bedroom 1st Floor, Full Bath
Dining Room Formal Dining Room
Kitchen Eat-In Kitchen
Interior
Interior Features CODetect, Skylight, SmokeDet, TubShowr, WlkInCls
Heating OilAbIn
Cooling 1 Unit, Central Air
Flooring Parquet-Some, Vinyl-Linoleum, Wood
Fireplaces Number 1
Fireplaces Type Living Room, Wood Burning
Heat Source OilAbIn
Exterior
Exterior Feature Wood
Parking Features Garage Under
Garage Spaces 2.0
Pool In-Ground Pool, Liner
Utilities Available All Underground
Roof Type Metal
Building
Lot Description Cul-De-Sac, Level Lot, Open Lot, Wooded Lot
Sewer Septic 3 Bedroom Town Verified
Water Well
Architectural Style Expanded Ranch
Schools
Elementary Schools P.Mcgahern
Middle Schools Clinton Ms
High Schools N.Hunterdn
Others
Pets Allowed Yes
Senior Community No
Ownership Fee Simple








