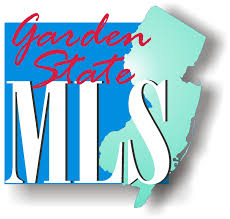7 Beds
8.5 Baths
15,000 SqFt
7 Beds
8.5 Baths
15,000 SqFt
OPEN HOUSE
Sat Mar 29, 1:00pm - 3:00pm
Sun Mar 30, 1:00pm - 3:00pm
Key Details
Property Type Single Family Home
Sub Type Single Family
Listing Status Active
Purchase Type For Sale
Square Footage 15,000 sqft
Price per Sqft $266
Subdivision Highlander Estates
MLS Listing ID 3950950
Style Custom Home
Bedrooms 7
Full Baths 8
Half Baths 1
HOA Y/N No
Year Built 2025
Tax Year 2024
Lot Size 0.920 Acres
Property Sub-Type Single Family
Property Description
Location
State NJ
County Union
Zoning Residential
Rooms
Family Room 26x19
Basement Finished, Full, Walkout
Master Bathroom Soaking Tub, Stall Shower
Master Bedroom Full Bath, Walk-In Closet
Kitchen Center Island, Pantry
Interior
Interior Features BarWet, CeilBeam, CODetect, FireExtg, CeilHigh, Sauna, SmokeDet, SoakTub, StallShw, StereoSy, TubShowr, WlkInCls
Heating Gas-Natural
Cooling 4+ Units, Central Air, Multi-Zone Cooling
Flooring Tile, Wood
Fireplaces Number 1
Fireplaces Type Gas Fireplace, Great Room
Heat Source Gas-Natural
Exterior
Exterior Feature Stucco
Parking Features Built-In, Finished, DoorOpnr, InEntrnc
Garage Spaces 3.0
Utilities Available Electric, Gas-Natural
Roof Type Asphalt Shingle
Building
Lot Description Level Lot, Open Lot
Sewer Public Sewer
Water Public Water
Architectural Style Custom Home
Schools
Elementary Schools Cole Elem
Middle Schools Terrill Ms
High Schools Sp Fanwood
Others
Senior Community No
Ownership Fee Simple








