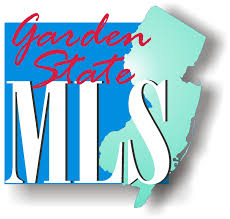2 Beds
2 Baths
1,055 SqFt
2 Beds
2 Baths
1,055 SqFt
Key Details
Property Type Condo
Sub Type Condominium
Listing Status Under Contract
Purchase Type For Sale
Square Footage 1,055 sqft
Price per Sqft $360
Subdivision Brittany Chase
MLS Listing ID 3951347
Style First Floor Unit, One Floor Unit
Bedrooms 2
Full Baths 2
HOA Fees $362/mo
HOA Y/N Yes
Year Built 1996
Annual Tax Amount $7,343
Tax Year 2024
Property Sub-Type Condominium
Property Description
Location
State NJ
County Passaic
Zoning Residential
Rooms
Master Bathroom Tub Shower
Master Bedroom Full Bath, Walk-In Closet
Dining Room Living/Dining Combo
Kitchen Not Eat-In Kitchen
Interior
Interior Features Blinds, CODetect, AlrmFire, FireExtg, CeilHigh, SmokeDet, TubShowr, WlkInCls
Heating Gas-Natural
Cooling 1 Unit, Central Air
Flooring Laminate
Heat Source Gas-Natural
Exterior
Exterior Feature Stucco
Pool Association Pool
Utilities Available Gas-Natural
Roof Type Asphalt Shingle
Building
Lot Description Level Lot
Sewer Public Sewer
Water Public Water
Architectural Style First Floor Unit, One Floor Unit
Schools
Elementary Schools Ap Terhune
Middle Schools Sch-Colfax
High Schools Wayne Hills
Others
Pets Allowed Breed Restrictions, Yes
Senior Community No
Ownership Condominium








