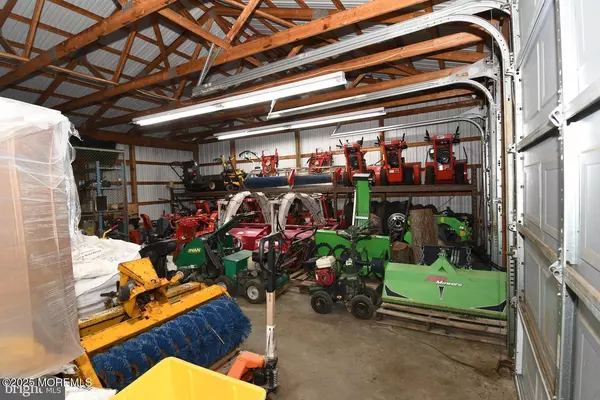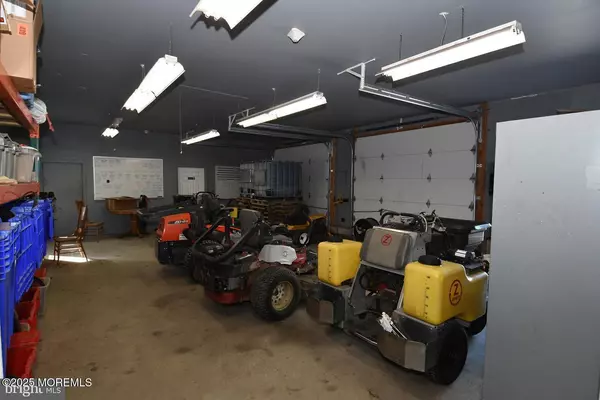REQUEST A TOUR If you would like to see this home without being there in person, select the "Virtual Tour" option and your agent will contact you to discuss available opportunities.
In-PersonVirtual Tour
$ 2,000,000
Est. payment | /mo
9.23 Acres Lot
$ 2,000,000
Est. payment | /mo
9.23 Acres Lot
Key Details
Property Type Vacant Land
Sub Type Residential Land
Listing Status Active
Purchase Type For Sale
Municipality Robbinsville (ROB)
MLS Listing ID 22524218
Annual Tax Amount $3,576
Tax Year 2024
Lot Size 9.230 Acres
Acres 9.23
Property Sub-Type Residential Land
Source MOREMLS (Monmouth Ocean Regional REALTORS®)
Property Description
Property Highlights: Ideal for commercial, light industrial, or contractor use, Multiple versatile structures with electric, heating, and plumbing, Separate utility systems and extensive outdoor storage, Deep well with 5 HP pump for irrigation, septic system in place Large gravel parking area, concrete stone bins for material storage Onsite fueling station (2 x 500-gallon tanks) - Hough Petroleum owned Covered salt storage structure Building 1 - Main Garage—Year Built: 2000 Size: 32' x 40' (1,280 sq ft)-Ceiling Height: 15.5 ft Fully insulated and sheetrocked, 2x6'' studs, 16'' on-center construction, Roof truss with 40-year roofing, 3-phase electric with 3-phase compressor (included) One 10' x 14' overhead door, One-man door, Alarm system, propane overhead heater Building 2 - Connected GarageYear Built: 2017 Size: 34' x 50' (1,700 sq ft) -Ceiling Height: 10 ft Attached to Building 1 (internal & external connection) 3 overhead doors (8' x 9') Fully insulated and sheetrocked, Electric throughout Building 3 - Woodshop/Office SuiteYear Built: 2017 Size: 30' x 40' (1,200 sq ft) -Use: Office/Workshop (formerly guitar shop) No pass-through to other buildings, Open-span layout currently divided into office and workshop Easily reconfigurable, Full kitchen, One full bathroom, Propane hot water heater HVAC system includes built-in dehumidifier and humidifier to maintain stable humidity (45%) Pole Barn-Size: 30' x 40' Two overhead doors, One-man door, Electric service Houses well pump and water purification system
Location
State NJ
County Mercer
Area None
Direction Edgebrook Road to Circle Drive (Levanduski Farms)
Exterior
Private Pool No
Building
Lot Description Irregular Lot, Major Frontage
Others
Senior Community No
Tax ID 12-00037-0000-00005-02

Listed by RE/MAX at Home







