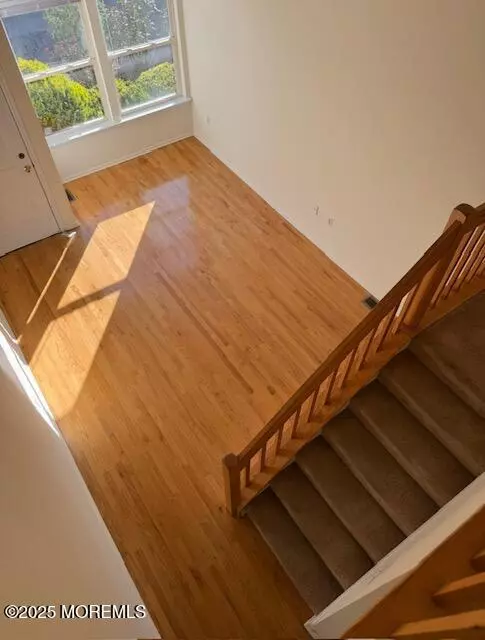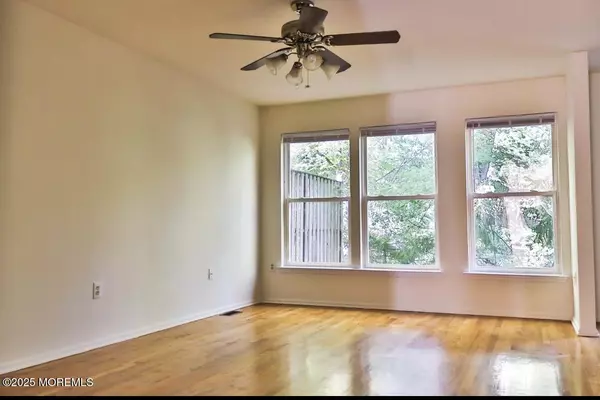
3 Beds
3 Baths
1,719 SqFt
3 Beds
3 Baths
1,719 SqFt
Key Details
Property Type Condo
Sub Type Condominium
Listing Status Active
Purchase Type For Sale
Square Footage 1,719 sqft
Price per Sqft $293
Municipality Jamesburg (JAM)
MLS Listing ID 22531067
Bedrooms 3
Full Baths 2
Half Baths 1
HOA Fees $316/mo
HOA Y/N Yes
Year Built 1996
Annual Tax Amount $8,961
Tax Year 2024
Lot Size 1,742 Sqft
Acres 0.04
Lot Dimensions 23.5 x 78
Property Sub-Type Condominium
Source MOREMLS (Monmouth Ocean Regional REALTORS®)
Property Description
Upstairs, you'll find three spacious bedrooms and the convenience of a washer and dryer on the second floor. The entire interior has been freshly painted for a move-in-ready condition with a great layout. A partially finished basement offers extra living space to relax or work, while the unfinished side provides plenty of storage. Enjoy low maintenance living in a great location close to shopping, dining, parks, and major highways. Don't miss the chance to make this townhouse your new home!
Location
State NJ
County Middlesex
Area None
Direction Rte 33 to CR-625 (Perrineville Rd) left onto Parkside Drive
Rooms
Basement Full, Heated, Partial, Walk-Out Access
Interior
Interior Features Ceilings - 9Ft+ 1st Flr
Heating Natural Gas, Forced Air
Cooling Central Air
Flooring Carpet, Ceramic Tile, Wood
Inclusions AC Units, Washer, Window Treatments, Blinds/Shades, Ceiling Fan(s), Dishwasher, Dryer, Light Fixtures, Microwave, Stove, Refrigerator
Fireplace No
Exterior
Exterior Feature Other
Parking Features Common, Driveway
Garage Spaces 1.0
Roof Type Shingle
Garage Yes
Private Pool No
Building
Lot Description Back to Woods
Sewer Public Sewer
Water Public
Structure Type Other
New Construction No
Schools
Elementary Schools J. F. Kennedy
Middle Schools Grace M. Breckwedel
High Schools Monroe Twp
Others
Pets Allowed Dogs OK, Cats OK
HOA Fee Include Trash,Common Area,Lawn Maintenance,Mgmt Fees,Snow Removal
Senior Community No
Tax ID 08-00075-0000-00003-22
Pets Allowed Dogs OK, Cats OK

GET MORE INFORMATION








