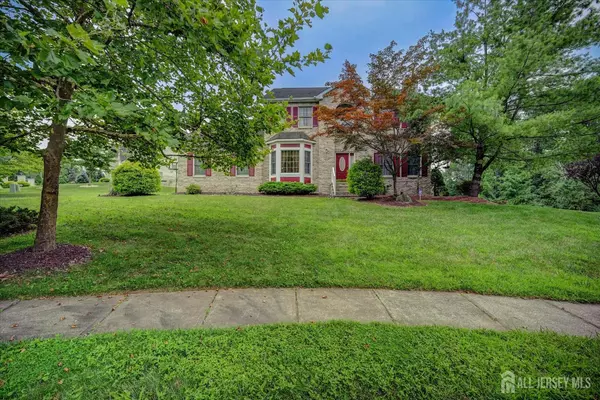
5 Beds
4.5 Baths
3,296 SqFt
5 Beds
4.5 Baths
3,296 SqFt
Open House
Sun Oct 19, 1:00pm - 4:00pm
Key Details
Property Type Single Family Home
Sub Type Single Family Residence
Listing Status Coming Soon
Purchase Type For Sale
Square Footage 3,296 sqft
Price per Sqft $378
MLS Listing ID 2606013R
Style Colonial,Two Story
Bedrooms 5
Full Baths 4
Half Baths 1
Year Built 2004
Annual Tax Amount $22,396
Tax Year 2023
Lot Size 0.440 Acres
Acres 0.44
Lot Dimensions 0.00 x 0.00
Property Sub-Type Single Family Residence
Source CJMLS API
Property Description
Location
State NJ
County Middlesex
Rooms
Basement Full, Storage Space, Utility Room
Dining Room Dining L
Kitchen Granite/Corian Countertops, Breakfast Bar, Kitchen Island
Interior
Interior Features Cathedral Ceiling(s), High Ceilings, Skylight, Vaulted Ceiling(s), Storage, Utility Room, 1 Bedroom, Entrance Foyer, Laundry Room, Bath Half, Living Room, Bath Full, Dining Room, Family Room, 3 Bedrooms, Bath Main, Bath Other, Other Room(s)
Heating Baseboard, Radiant
Cooling Central Air, Ceiling Fan(s)
Flooring Carpet, Ceramic Tile, Wood
Fireplaces Number 1
Fireplaces Type Gas
Fireplace true
Window Features Skylight(s)
Appliance Dishwasher, Dryer, Gas Range/Oven, Microwave, Refrigerator, Range, Washer
Heat Source Natural Gas
Exterior
Garage Spaces 2.0
Utilities Available Underground Utilities
Roof Type Asphalt
Building
Lot Description On Golf Course, Cul-De-Sac, Dead - End Street, Wooded
Story 2
Sewer Public Sewer
Water Public
Architectural Style Colonial, Two Story
Others
Senior Community no
Tax ID 00012230
Ownership Fee Simple
Energy Description Natural Gas

GET MORE INFORMATION








