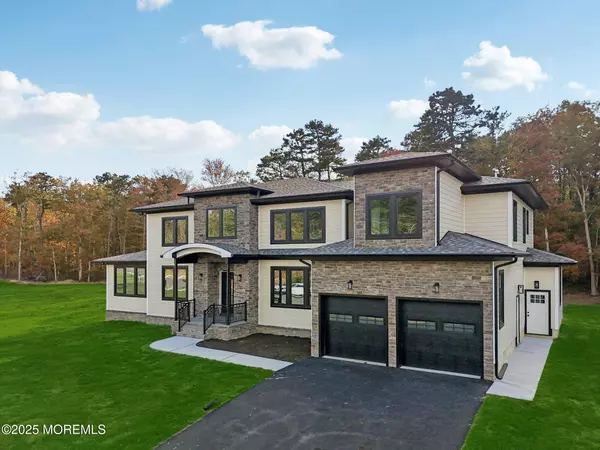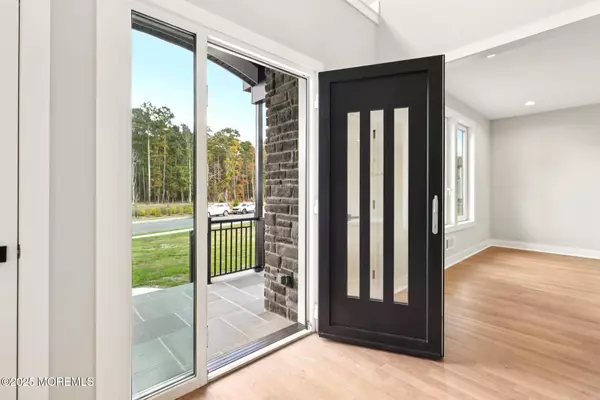
6 Beds
5 Baths
4,500 SqFt
6 Beds
5 Baths
4,500 SqFt
Key Details
Property Type Single Family Home
Sub Type Single Family Residence
Listing Status Active
Purchase Type For Sale
Square Footage 4,500 sqft
Price per Sqft $344
Municipality Howell (HOW)
Subdivision Haystack Glen Estates
MLS Listing ID 22533046
Style Dutch Colonial,A-Frame,Mother/Daughter
Bedrooms 6
Full Baths 4
Half Baths 1
HOA Fees $300/ann
HOA Y/N Yes
Annual Tax Amount $3,668
Tax Year 2024
Lot Size 1.250 Acres
Acres 1.25
Property Sub-Type Single Family Residence
Source MOREMLS (Monmouth Ocean Regional REALTORS®)
Property Description
Welcome to Haystack Glen Estates, Phase 2 in Howell, NJ! Exceptional homes by Sema Properties, a local builder known for superior craftsmanship. This Samuel B Model features 6 BR, 5 Baths, Den/Study, Mud Rm and 2-Car Garage. First Floor: Inviting 2-Story Foyer, Formal Living & Dining Rooms, dramatic 2-Story Family Rm with Fireplace, Gourmet Kitchen w/ large Island, Dinette, and sliders to spacious Deck — ideal for entertaining. Also, Includes a Guest Suite w/ Full Bath - perfect for in-laws or extended family. Second Floor: features Gallery overlooking Family Rm, Primary Suite w/ Sitting/Hobby Room, Luxurious Bath, and huge W-In Closet. Two Bedrooms share a Jack & Jill Bath, plus a Princes Suite,Private Bath, next to the large Laundry Rm for convince. Exterior & Features: Modern elevation with Stone Accents, upgraded Hardie Plank Siding, stylish Windows, Hardwood Floors, Quartz Countertops, Porcelain Tile, Stainless Steel Appliances, Multi-Zone HVAC, 9' Walkout Basement and and 9' ht. both -1st and 2nd Fl. Private Backyard with Deck and room for a Pool and much more...
Located on 1.25+ Acre Lots in a quiet Cul-de-Sac, surrounded by 50+ park-like acres, near I-95, Route 18, Route 9, commuter bus routes to NYC, the Manasquan Reservoir, and close to Freehold, Lakewood, and the NJ Shore.All in a perfect blend of Tranquility and Convenience.
A Must See - Make This Your New Home!
Location
State NJ
County Monmouth
Area Howell Twnsp
Direction Maxim Southard Rd. pass Amanda Ln. and the New Construction site is across Talcott Rd. 2nd house on the right
Rooms
Basement Ceilings - High, Full, Unfinished, Walk-Out Access
Interior
Interior Features Ceilings - 9Ft+ 1st Flr, Ceilings - 9Ft+ 2nd Flr, Recessed Lighting
Heating Natural Gas, Forced Air, 2 Zoned Heat
Cooling Electric, Central Air, Other, 2 Zoned AC
Flooring Ceramic Tile, Wood, See Remarks
Fireplaces Number 1
Inclusions AC Units, Counter Top Range, Dishwasher, Double Oven, Microwave, Stove, Refrigerator, Attic Fan, Garage Door Opener, Gas Cooking
Fireplace Yes
Exterior
Exterior Feature Dock, Other
Parking Features Asphalt, Driveway
Garage Spaces 2.0
Roof Type Shingle
Garage Yes
Private Pool No
Building
Lot Description Back to Woods, Cul-De-Sac, Dead End Street, Oversized
Sewer Septic Tank
Water Public
Architectural Style Dutch Colonial, A-Frame, Mother/Daughter
Structure Type Dock,Other
New Construction Yes
Schools
Middle Schools Adelphia
High Schools Howell Hs
Others
HOA Fee Include Common Area
Senior Community No
Tax ID 2221-00036-0000-00021-0009-
Virtual Tour https://www.zillow.com/view-imx/b1122188-0bed-42be-8420-76fd415c9e98?wl=true&setAttribution=mls&initialViewType=pano

GET MORE INFORMATION








