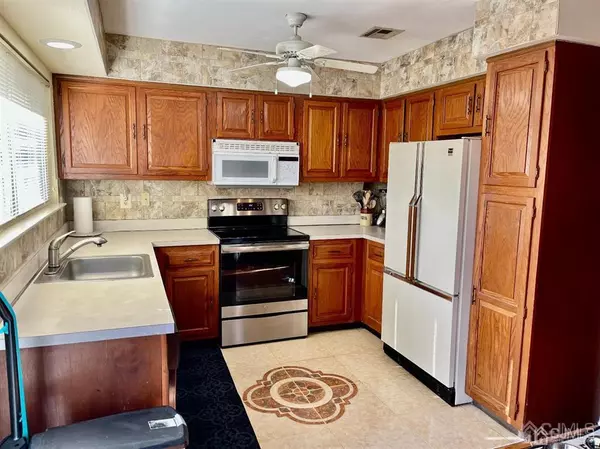For more information regarding the value of a property, please contact us for a free consultation.
480 Fairton DR #A Monroe, NJ 08831
Want to know what your home might be worth? Contact us for a FREE valuation!

Our team is ready to help you sell your home for the highest possible price ASAP
Key Details
Sold Price $300,000
Property Type Condo
Sub Type Condo/TH
Listing Status Sold
Purchase Type For Sale
Square Footage 1,266 sqft
Price per Sqft $236
Subdivision Clearbrook Nottingham Vi
MLS Listing ID 2208796R
Sold Date 04/29/22
Style Ranch,End Unit
Bedrooms 3
Full Baths 2
Maintenance Fees $416
HOA Y/N true
Originating Board CJMLS API
Year Built 1982
Annual Tax Amount $3,913
Tax Year 2021
Lot Size 3,271 Sqft
Acres 0.0751
Lot Dimensions 0.00 x 0.00
Property Description
Here is your opportunity to own a 3 Bedroom, 2 Full Bath and 2 Car Garage patio home in the desirable Clearbrook Community. Light and Bright home with Wood Kitchen Cabinets,Tile Backsplash and Tile Floor. Newer Dishwasher, Range, Washer, Dryer and Hot Water Heater, 2 Year Old Roof. 2 Bedrooms with Newer Carpets. Crown Molding in Living Room & Dining Room. Patio surrounded by trees for privacy. Ring Doorbell and Wifi enabled Thermostat for AC. Garage Freezer & Garage Refrigerator work fine, but As Is. Garage is Detached. Looking for an April 29 closing to correspond with relocation.
Location
State NJ
County Middlesex
Community Bocce, Outdoor Pool, Fitness Center, Golf 9 Hole
Rooms
Basement Slab Only
Dining Room Living Dining Combo
Kitchen Not Eat-in Kitchen
Interior
Interior Features 3 Bedrooms, Kitchen, Living Room, Bath Main, Bath Second, Dining Room, None
Heating Baseboard Electric
Cooling Central Air
Flooring Carpet, Ceramic Tile, Laminate
Fireplace false
Appliance Dishwasher, Dryer, Electric Range/Oven, Free-Standing Freezer, Microwave, Refrigerator, Washer, Electric Water Heater
Exterior
Exterior Feature Patio
Garage Spaces 2.0
Pool Outdoor Pool
Community Features Bocce, Outdoor Pool, Fitness Center, Golf 9 Hole
Utilities Available Cable Connected
Roof Type Asphalt
Handicap Access Stall Shower
Porch Patio
Building
Lot Description Level
Story 1
Sewer Public Sewer
Water Public
Architectural Style Ranch, End Unit
Others
HOA Fee Include Management Fee,Common Area Maintenance,Sewer,Snow Removal,Trash,Maintenance Grounds,Water
Senior Community yes
Tax ID 12000260000000900000C480A
Ownership Condominium
Security Features Security Gate
Pets Description Restricted i.e. size
Read Less

GET MORE INFORMATION





