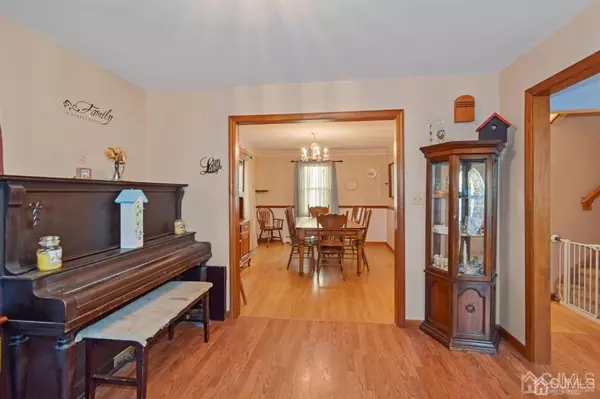For more information regarding the value of a property, please contact us for a free consultation.
12 Fernhead AVE Spotswood, NJ 08884
Want to know what your home might be worth? Contact us for a FREE valuation!

Our team is ready to help you sell your home for the highest possible price ASAP
Key Details
Sold Price $475,000
Property Type Single Family Home
Sub Type Single Family Residence
Listing Status Sold
Purchase Type For Sale
Square Footage 2,093 sqft
Price per Sqft $226
Subdivision Brookwood Realty Co
MLS Listing ID 2210363R
Sold Date 07/01/22
Style Colonial,Custom Home,Two Story
Bedrooms 5
Full Baths 2
Year Built 1946
Annual Tax Amount $9,859
Tax Year 2021
Lot Size 5,000 Sqft
Acres 0.1148
Lot Dimensions 100.00 x 50.00
Property Sub-Type Single Family Residence
Source CJMLS API
Property Description
If you are looking for a custom colonial w 5 large bedrooms & closets galore w 2 Full bathrooms, this is your home!Kitchen,FR,LR and DR on first floor.Hard wood floors throughout some of the home! Full bath as well on first floor with extra mud room /bonus room with access to garage and bonus room that leads to beautiful backyard w an above ground pool New filter 1 yr) and deck! Upstairs you'll be delighted to find 5 generous sized bedrooms and a full hallway bathroom for all! Master bedroom will delight with a Huge WI closet! Partially finished FULL basement with extra large laundry room and 2 bonus rooms that provide extra space for a den, guest room , play room, game room, music room or workshop! Your choice!! Home is being sold AS IS. Great value for all of the space and bedrooms! This will not last!AG Pool/deck in good condition but being sold AS IS.
Location
State NJ
County Middlesex
Community Outdoor Pool
Zoning R-10
Rooms
Other Rooms Shed(s)
Basement Partially Finished, Other Room(s), Den, Recreation Room, Storage Space, Interior Entry, Utility Room, Laundry Facilities
Dining Room Formal Dining Room
Kitchen Not Eat-in Kitchen, Country Kitchen, Separate Dining Area
Interior
Interior Features Blinds, Kitchen, Living Room, Other Room(s), Storage, Dining Room, Unfinished/Other Room, Family Room, 5 (+) Bedrooms, Attic, Bath Full, None
Heating Baseboard, Hot Water
Cooling Central Air, Ceiling Fan(s)
Flooring Ceramic Tile, Wood, Vinyl-Linoleum
Fireplace false
Window Features Blinds
Appliance Dishwasher, Gas Range/Oven, Microwave, Refrigerator, Gas Water Heater
Heat Source Natural Gas
Exterior
Exterior Feature Patio, Fencing/Wall, Storage Shed, Yard
Garage Spaces 1.0
Fence Fencing/Wall
Pool Outdoor Pool
Community Features Outdoor Pool
Utilities Available Underground Utilities, Cable Connected, Electricity Connected, Natural Gas Connected
Roof Type Asphalt
Porch Patio
Building
Lot Description Near Shopping, Level
Story 2
Sewer Public Sewer
Water Public
Architectural Style Colonial, Custom Home, Two Story
Others
Senior Community no
Tax ID 24001101800014
Ownership Fee Simple
Energy Description Natural Gas
Read Less





