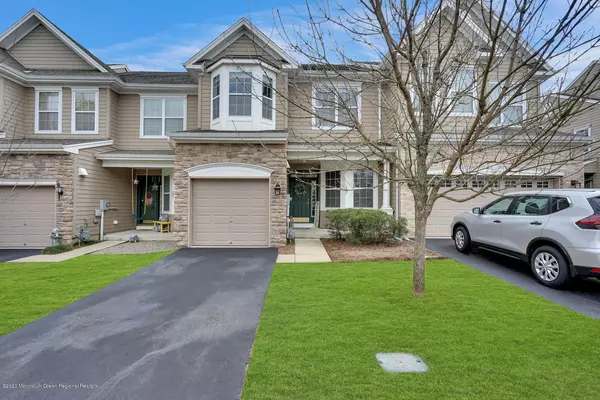For more information regarding the value of a property, please contact us for a free consultation.
287 Hawthorne Lane Barnegat, NJ 08005
Want to know what your home might be worth? Contact us for a FREE valuation!

Our team is ready to help you sell your home for the highest possible price ASAP
Key Details
Sold Price $261,000
Property Type Single Family Home
Sub Type Single Family Residence
Listing Status Sold
Purchase Type For Sale
Municipality Barnegat (BAR)
Subdivision Whispering Hills
MLS Listing ID 22006412
Sold Date 03/31/20
Style Townhouse
Bedrooms 3
Full Baths 2
Half Baths 2
HOA Fees $108/mo
HOA Y/N Yes
Originating Board Monmouth Ocean Regional Multiple Listing Service
Year Built 2009
Annual Tax Amount $5,797
Tax Year 2019
Property Description
This beautiful townhouse is located in the desirable Whispering Hills Community of Barnegat. This move in ready, 3 bedroom 2 full and 2 half bath home has everything you could want! The kitchen includes a pantry, and center island with a breakfast bar. The entire main living space is open, airy, and perfect for entertaining. The main living area boasts a spacious family room, gorgeous formal dining room, and a bright and airy study. The owners' suite has a walk in closet and full bath attached. The master bath has dual sinks, a stall shower, and jacuzzi tub. This home has a full basement with a convenient powder room. If all this wasn't enough, has 2 zone heating and air and a tankless hot water heater. The park-like backyard is a peaceful setting that will allow you to relax after a long day. Enjoy the large deck off the kitchen for fabulous outdoor living. You will love having un obstructed access to the Barnegat Branch trail directly out of your back door! There is easy access to GSP, shopping, restaurants, and the LBI beaches. See this soon because it won't last at this price!
Location
State NJ
County Ocean
Area Barnegat Twp
Direction Rosehill to Hawthorne
Rooms
Basement Ceilings - High, Full, Heated, Unfinished
Interior
Interior Features Ceilings - 9Ft+ 1st Flr, Ceilings - 9Ft+ 2nd Flr, Sliding Door
Heating Forced Air
Cooling Central Air
Flooring Ceramic Tile, Linoleum/Vinyl, W/W Carpet
Exterior
Exterior Feature Deck
Garage Driveway
Garage Spaces 1.0
Roof Type Shingle
Garage Yes
Building
Story 2
Architectural Style Townhouse
Level or Stories 2
Structure Type Deck
New Construction No
Schools
Middle Schools Russ Brackman
Others
Senior Community No
Tax ID 01-00144-07-00006
Read Less

Bought with Van Dyk Group
GET MORE INFORMATION





