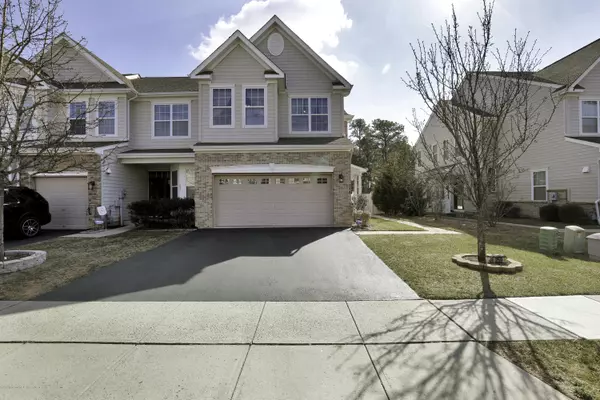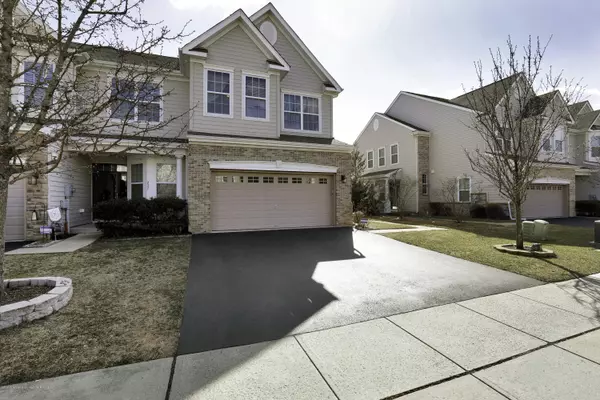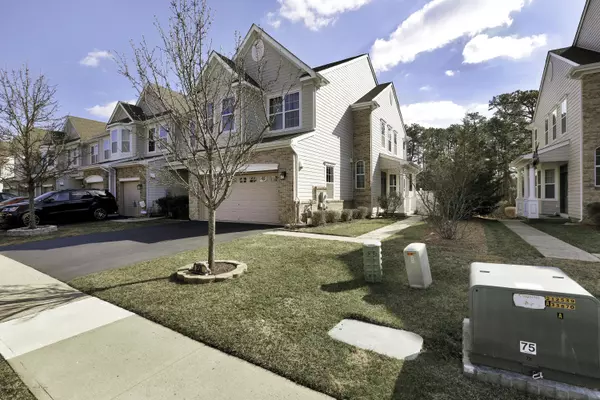For more information regarding the value of a property, please contact us for a free consultation.
259 Hawthorne Lane Barnegat, NJ 08005
Want to know what your home might be worth? Contact us for a FREE valuation!

Our team is ready to help you sell your home for the highest possible price ASAP
Key Details
Sold Price $272,000
Property Type Single Family Home
Sub Type Single Family Residence
Listing Status Sold
Purchase Type For Sale
Square Footage 1,941 sqft
Price per Sqft $140
Municipality Barnegat (BAR)
Subdivision Whispering Hills
MLS Listing ID 22008355
Sold Date 06/26/20
Style Townhouse
Bedrooms 3
Full Baths 2
Half Baths 2
HOA Fees $108/mo
HOA Y/N Yes
Originating Board Monmouth Ocean Regional Multiple Listing Service
Year Built 2010
Annual Tax Amount $6,298
Tax Year 2019
Lot Size 5,662 Sqft
Acres 0.13
Property Description
BACK ON THE MARKET!!
IMMACULATE END UNIT TOWNHOUSE!! Welcome yourselves and unpack your bags in your new home in the highly desired community of Whispering Hills in Barnegat! This truly beautiful townhouse offers exquisite and fine craftsman quality upgrades. This home offers 3 SPACIOUS bedrooms with 1 MASTER BEDROOM with a bathroom an en-suite including a walk-in closet. It also has 4 bathrooms, a fully finished basement, a SPOTLESS KITCHEN with stainless steel appliances. This home also offers a 2 CAR GARAGE, a true commodity in this neighborhood. Going out the back, spend your summers on your custom made 12x12 deck and hang out and enjoy the heat by the firepit during the late nights plus your instant access to the BARNEGAT TRAIL!
Location
State NJ
County Ocean
Area Barnegat Twp
Direction Continue onto Garden State Pkwy Toll road Take exit 67A for CR 554 East Turn right onto the ramp to County Rd 554 E/Barnegat Take W Bay Ave and Barnegat Blvd N to Hawthorne Ln Merge onto Lighthouse Dr Use the right 2 lanes to turn right onto W Bay Ave Use the left 2 lanes to turn left onto Barnegat Blvd N Turn right onto Rosehill Rd Turn left onto Hawthorne Ln
Rooms
Basement Ceilings - High, Finished, Full Finished
Interior
Interior Features Ceilings - 9Ft+ 2nd Flr, Sliding Door
Heating Forced Air
Cooling Central Air
Flooring Ceramic Tile, Laminate
Exterior
Exterior Feature Deck, Other - See Remarks
Garage Assigned, Carport
Garage Spaces 2.0
Pool See Remarks, Other
Waterfront Description Other - See Remarks
Roof Type Shingle
Garage Yes
Building
Lot Description Back to Woods
Story 2
Architectural Style Townhouse
Level or Stories 2
Structure Type Deck, Other - See Remarks
New Construction No
Schools
Middle Schools Russ Brackman
Others
Senior Community No
Tax ID 01-00144-07-00016
Read Less

Bought with CARA Realtors
GET MORE INFORMATION





