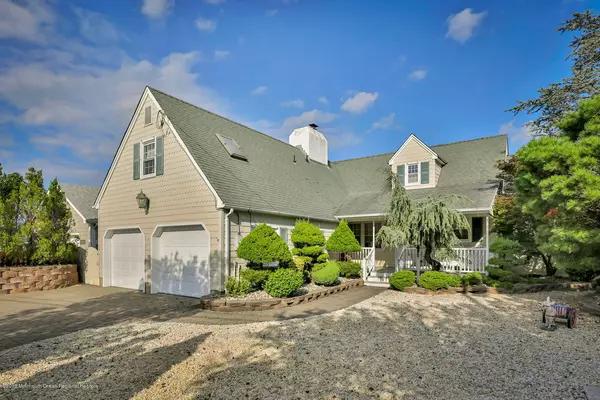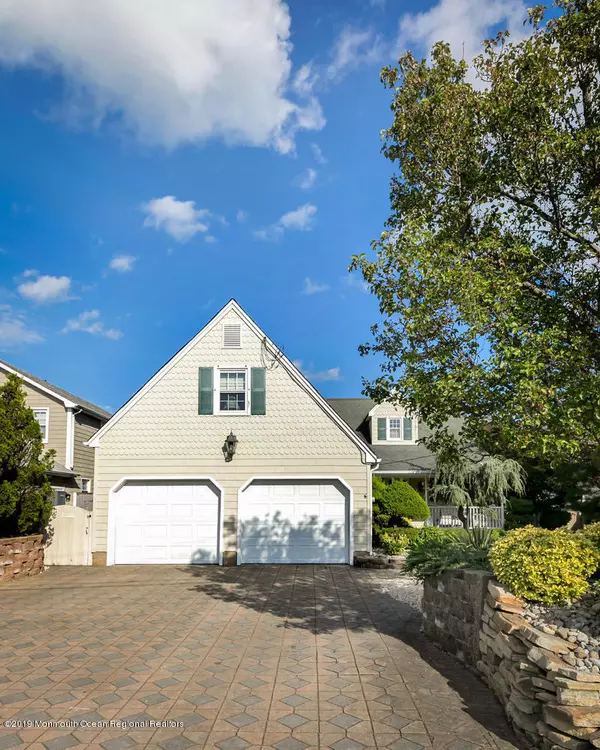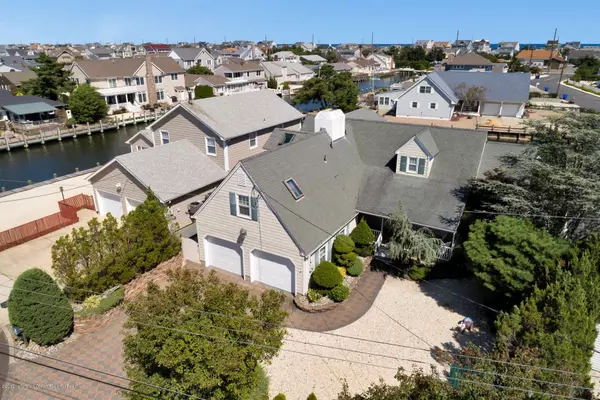For more information regarding the value of a property, please contact us for a free consultation.
288 Wherry Lane Mantoloking, NJ 08738
Want to know what your home might be worth? Contact us for a FREE valuation!

Our team is ready to help you sell your home for the highest possible price ASAP
Key Details
Sold Price $995,000
Property Type Single Family Home
Sub Type Single Family Residence
Listing Status Sold
Purchase Type For Sale
Square Footage 2,672 sqft
Price per Sqft $372
Municipality Brick (BRK)
MLS Listing ID 22012041
Sold Date 07/09/20
Style Custom,Shore Colonial
Bedrooms 5
Full Baths 4
HOA Y/N No
Year Built 1978
Annual Tax Amount $21,593
Tax Year 2019
Lot Size 7,840 Sqft
Acres 0.18
Property Sub-Type Single Family Residence
Source MOREMLS (Monmouth Ocean Regional REALTORS®)
Property Description
Facing the Setting Sun over the Barnegat Bay. It's magic how good you will feel in this custom-built home. Whether in the sun-brightened living room, sitting by the pool or in the master bedroom suite with sitting area, the feeling is there. Located in the highly sought after Mantoloking Shores, this home offers five large bedrooms and four full baths. Two bedrooms and two baths are located on the main floor. Live on a lagoon with your boat and swim in your pool or head over to the Brick beaches. Open floor plan invites entertaining. Let me show you the unique details that make this house such a good value. Enjoy a better way of living!
Location
State NJ
County Ocean
Area Shn Mantlkg Shs
Direction Route 35 South. Right on Tide Pond Road. Right on Wherry Lane. House on the Right.
Rooms
Basement None
Interior
Interior Features Attic - Pull Down Stairs, Bonus Room, Built-Ins, Fitness, Sliding Door, Spiral Stairs, Recessed Lighting
Heating Natural Gas, Forced Air, 2 Zoned Heat
Cooling Multi Units, 2 Zoned AC
Flooring Tile, W/W Carpet, Wood
Fireplaces Number 1
Fireplace Yes
Exterior
Exterior Feature BBQ, Boat Lift, Dock, Fence, Outdoor Shower, Patio, Shed, Sprinkler Under, Storage, Storm Door(s), Storm Window, Swimming, Water/Elect @ Dock, Porch - Covered, Lighting
Parking Features Paver Block, Double Wide Drive, Driveway, Off Street, Direct Access
Garage Spaces 2.0
Pool Concrete, Covered, In Ground, Pool Equipment
Waterfront Description Bayside,Bulkhead,Lagoon
Roof Type Shingle
Garage Yes
Private Pool Yes
Building
Lot Description Bulkhead, Cul-De-Sac, Lagoon, Oversized
Story 2
Sewer Public Sewer
Water Public
Architectural Style Custom, Shore Colonial
Level or Stories 2
Structure Type BBQ,Boat Lift,Dock,Fence,Outdoor Shower,Patio,Shed,Sprinkler Under,Storage,Storm Door(s),Storm Window,Swimming,Water/Elect @ Dock,Porch - Covered,Lighting
New Construction No
Schools
Elementary Schools Emma Havens Young
Middle Schools Lake Riviera
High Schools Brick Twp.
Others
Senior Community No
Tax ID 07-00044-21-00005
Read Less

Bought with Long & Foster Real Estate, Inc.
GET MORE INFORMATION





