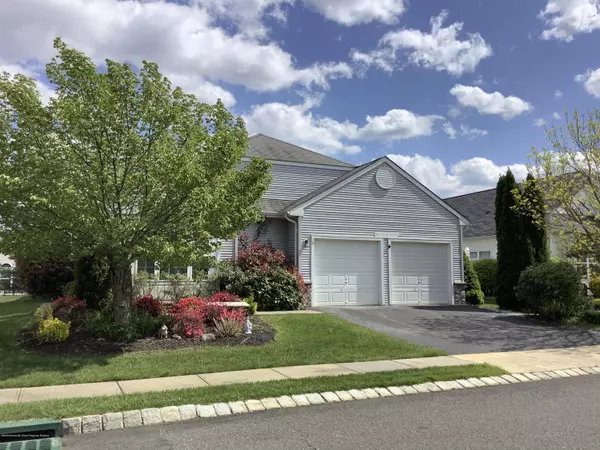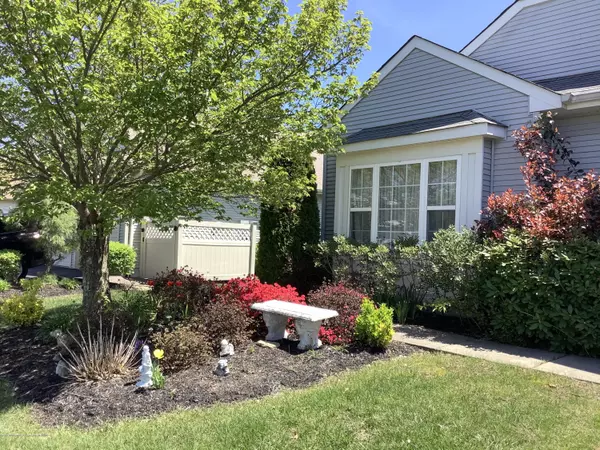For more information regarding the value of a property, please contact us for a free consultation.
15 Wycliffe Drive Manchester, NJ 08759
Want to know what your home might be worth? Contact us for a FREE valuation!

Our team is ready to help you sell your home for the highest possible price ASAP
Key Details
Sold Price $275,000
Property Type Single Family Home
Sub Type Adult Community
Listing Status Sold
Purchase Type For Sale
Square Footage 1,805 sqft
Price per Sqft $152
Municipality Manchester (MAC)
Subdivision Renaissance
MLS Listing ID 22010584
Sold Date 07/20/20
Style Ranch
Bedrooms 2
Full Baths 2
HOA Fees $219/mo
HOA Y/N Yes
Originating Board Monmouth Ocean Regional Multiple Listing Service
Year Built 2004
Annual Tax Amount $6,607
Tax Year 2019
Lot Dimensions 60 x 129
Property Description
NEWLY installed flooring and freshly painted !! Retire in Style at The Renaissance. This Byron Model offers 1800 sq ft with wonderful open layout. Entry Foyer with hall closet, Formal Dining room, Family Rm with Gas Fireplace, and Eat in Kitchen with Sliding Door to fenced back patio. Master Suite has walk in closet and 12x10 sitting room with double doors. Spacious Master bath offers whirlpool tub, shower stall, private toilet, and double vanity. Guest bdrm has its own full bath and walk in closet. Two car garage and pull down attic offers great storage. The Renaissance clubhouse has over 30000 sq ft and loads of amenIties including pool, golf course, shuffleboard, tennis, bocce, fitness center, ballroom, billiards, and so much more. Close to shopping and parkway.
Location
State NJ
County Ocean
Area None
Direction Rt. 70 to 571 North to Rt onto Renaissance Drive to Renaissance Entrance. Thru security gate turn RIGHT onto Renaissance Blvd E, then Left onto Stafford and Right onto Wycliffe Drive.
Interior
Interior Features Attic - Pull Down Stairs, Ceilings - 9Ft+ 1st Flr, Laundry Tub, Sliding Door, Recessed Lighting
Heating Natural Gas, Forced Air
Cooling Central Air
Flooring Ceramic Tile, W/W Carpet, Wood
Fireplaces Number 1
Fireplace Yes
Exterior
Exterior Feature Fence, Outdoor Lighting, Patio, Tennis Court, Lighting
Garage Paved, Double Wide Drive, Driveway, Direct Access, Oversized
Garage Spaces 2.0
Pool Common, Fenced, Pool House
Amenities Available Exercise Room, Shuffleboard, Community Room, Pool, Golf Course, Basketball Court, Clubhouse, Common Area, Jogging Path, Landscaping, Playground
Roof Type Shingle
Accessibility Accessible Doors
Garage Yes
Building
Lot Description Fenced Area
Story 1
Foundation Slab
Sewer Public Sewer
Architectural Style Ranch
Level or Stories 1
Structure Type Fence,Outdoor Lighting,Patio,Tennis Court,Lighting
New Construction No
Schools
Middle Schools Manchester Twp
High Schools Manchester Twnshp
Others
Senior Community Yes
Tax ID 19-00061-41-00008
Pets Description Dogs OK, Cats OK
Read Less

Bought with Ridge Realty
GET MORE INFORMATION





