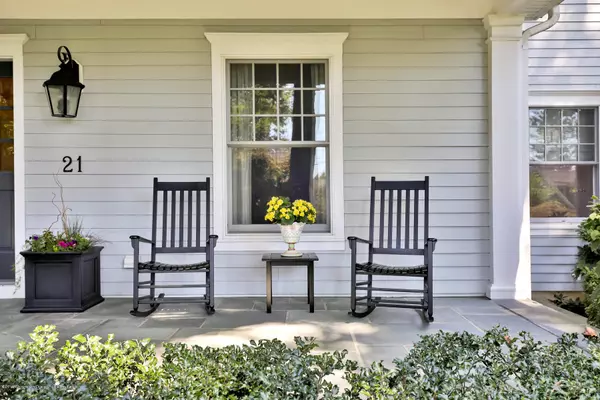For more information regarding the value of a property, please contact us for a free consultation.
21 Rosslyn Court Little Silver, NJ 07739
Want to know what your home might be worth? Contact us for a FREE valuation!

Our team is ready to help you sell your home for the highest possible price ASAP
Key Details
Sold Price $1,510,000
Property Type Single Family Home
Sub Type Single Family Residence
Listing Status Sold
Purchase Type For Sale
Square Footage 4,050 sqft
Price per Sqft $372
Municipality Little Silver (LIT)
MLS Listing ID 22002717
Sold Date 07/10/20
Style Shore Colonial,Colonial
Bedrooms 4
Full Baths 3
Half Baths 1
HOA Y/N No
Year Built 2007
Annual Tax Amount $22,731
Tax Year 2018
Lot Size 1.600 Acres
Acres 1.6
Lot Dimensions 135 x 511
Property Sub-Type Single Family Residence
Source MOREMLS (Monmouth Ocean Regional REALTORS®)
Property Description
For those who want an exceptional home in best location! Built in 2007, this gorgeous custom designed home was designed by local premiere architect & builder with over 4000+ sq ft. Situated on extraordinary expansive, private, picturesque property with a depth of 475' on quiet residential street close to town center for shopping & restaurants. Beautiful screened-in porch is ideally located off the spacious eat-in custom kitchen w/butler's pantry & exterior door leading to blue stone patio & private, serene, rear yard & wood burning fire pit. Master bedroom suite boasts elegant full bathroom & numerous closets for all your storage needs. Fantastic bonus room on 2nd floor has separate entrance & staircase could be used as office, game rm or walk up attic. Sq ft taken from tax records.
Location
State NJ
County Monmouth
Area None
Direction Take Prospect Avenue to Rosslyn Court
Rooms
Basement Finished, Full, Full Finished
Interior
Interior Features Attic - Pull Down Stairs, Bonus Room, Built-Ins, Ceilings - 9Ft+ 1st Flr, Center Hall, Dec Molding, Fitness, French Doors, Recessed Lighting
Heating Natural Gas, Electric, Forced Air, 3+ Zoned Heat
Cooling Central Air, 4 Zone AC
Flooring Ceramic Tile, Marble, Tile, W/W Carpet, Wood
Fireplaces Number 1
Fireplace Yes
Exterior
Exterior Feature Patio, Porch - Screened, Rec Area, Sprinkler Under, Thermal Window, Lighting
Parking Features Asphalt, Double Wide Drive, Driveway, Off Street, On Street, Direct Access, Oversized
Garage Spaces 2.0
Amenities Available No Pool
Roof Type Timberline
Garage Yes
Private Pool No
Building
Lot Description Cul-De-Sac, Dead End Street
Story 2
Sewer Public Sewer
Water Public
Architectural Style Shore Colonial, Colonial
Level or Stories 2
Structure Type Patio,Porch - Screened,Rec Area,Sprinkler Under,Thermal Window,Lighting
New Construction No
Schools
Elementary Schools Point Road
Middle Schools Markham Place
High Schools Red Bank Reg
Others
Senior Community No
Tax ID 25-00017-0000-00013
Read Less

Bought with Heritage House Sotheby's International Realty
GET MORE INFORMATION





