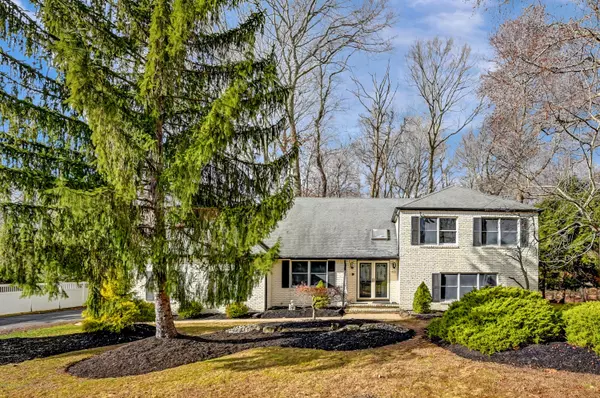For more information regarding the value of a property, please contact us for a free consultation.
49 Steeplechase Drive Marlboro, NJ 07746
Want to know what your home might be worth? Contact us for a FREE valuation!

Our team is ready to help you sell your home for the highest possible price ASAP
Key Details
Sold Price $530,000
Property Type Single Family Home
Sub Type Single Family Residence
Listing Status Sold
Purchase Type For Sale
Square Footage 2,581 sqft
Price per Sqft $205
Municipality Marlboro (MAR)
Subdivision Paddock Club N
MLS Listing ID 22004193
Sold Date 07/17/20
Style Colonial
Bedrooms 4
Full Baths 2
Half Baths 1
HOA Y/N No
Year Built 1984
Annual Tax Amount $10,620
Tax Year 2018
Lot Size 0.650 Acres
Acres 0.65
Property Sub-Type Single Family Residence
Source MOREMLS (Monmouth Ocean Regional REALTORS®)
Property Description
Back on the market. Deal fell through. House is vacant. Located in the heart of Marlboro, this beautiful Saratoga model in the desirable Paddock Club North features 4 bedrooms and 2 1/2 baths with a partial finished basement. Double door entry with skylight foyer & ceramic tile. Newer kitchen includes 42'' Shaker door cabinetry, tiled back splash, breakfast bar, & stainless steel appliances Step down family room adjacent to eat in kitchen, with gas fireplace. Pass through into formal living room with wet bar. Spacious master suite with a wall of closets. Attached marble and granite master bath, double sinks, stall shower and soaking tub. Private wooded backyard with wood deck. 2 car garage and more...
Location
State NJ
County Monmouth
Area None
Direction Route 79 North to Steeplechase Dr
Rooms
Basement Partially Finished
Interior
Interior Features Attic, Built-Ins, Skylight, Sliding Door, Wet Bar, Breakfast Bar, Recessed Lighting
Heating Natural Gas, Forced Air
Cooling Central Air
Flooring Laminate, Tile, Wood
Fireplaces Number 1
Fireplace Yes
Exterior
Exterior Feature Deck, Sprinkler Under
Parking Features Asphalt, Driveway
Garage Spaces 2.0
Roof Type Shingle
Garage Yes
Private Pool No
Building
Story 3
Sewer Public Sewer
Water Public
Architectural Style Colonial
Level or Stories 3
Structure Type Deck,Sprinkler Under
New Construction No
Schools
Elementary Schools Frank Dugan
Middle Schools Marlboro
High Schools Freehold Regional
Others
Senior Community No
Tax ID 30-00412-0000-00028
Read Less

Bought with Keller Williams Realty West Monmouth
GET MORE INFORMATION





