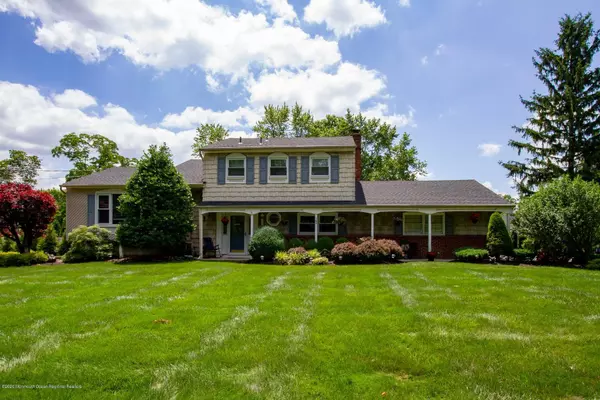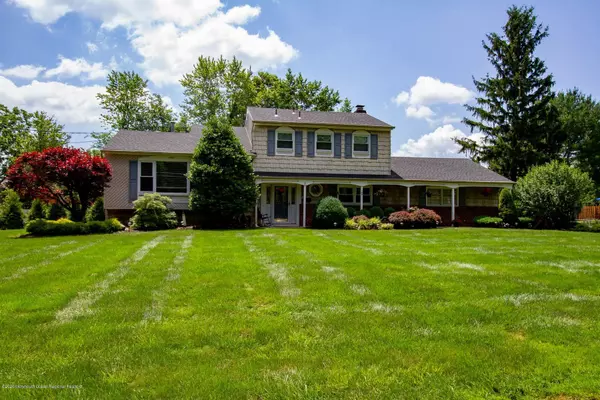For more information regarding the value of a property, please contact us for a free consultation.
144 Woodcrest Drive Freehold, NJ 07728
Want to know what your home might be worth? Contact us for a FREE valuation!

Our team is ready to help you sell your home for the highest possible price ASAP
Key Details
Sold Price $527,000
Property Type Single Family Home
Sub Type Single Family Residence
Listing Status Sold
Purchase Type For Sale
Square Footage 2,106 sqft
Price per Sqft $250
Municipality Freehold Twp (FRE)
Subdivision Woodcrest
MLS Listing ID 22021554
Sold Date 08/26/20
Style Split Level
Bedrooms 5
Full Baths 2
Half Baths 1
HOA Y/N No
Originating Board Monmouth Ocean Regional Multiple Listing Service
Year Built 1970
Annual Tax Amount $10,280
Tax Year 2020
Lot Size 0.570 Acres
Acres 0.57
Lot Dimensions 135x184
Property Description
Lovely 5 BR, 2 1/2 bath home located in the heart of Freehold Township, which includes the Freehold Regional School District. Stone tiled entrance leads to a good size living room with HW flooring. A gourmet chef's kitchen is highlighted with Italian granite, cherry cabinets, center Island with ample seating and stainless steel appliances. The warm, comfortable family room is complete with a brick face gas fireplace, bay window and HW flooring. The master & guest baths were remodel several years ago with custom tiled showers, tile floors, granite counters and new vanities. The heated inground salt water pool, with a beautiful custom paver patio, plus hot tub and large professionally landscaped Resort-Like backyard, gives you the feeling your on vacation all year long. That's not all, a whole house GENEREX electric generator plus an oversized 2 car garage. Come see this house, your next place to call home! Room sizes are approximate and square footage is per tax records.
Location
State NJ
County Monmouth
Area Freehold Twnsp
Direction West Main St (rt. 537) to Stillwells Corner Road to Woodcrest Dr.
Rooms
Basement Partial, Unfinished
Interior
Interior Features Attic - Pull Down Stairs, Laundry Tub, Skylight
Heating Forced Air
Cooling Central Air
Flooring Ceramic Tile, Laminate, Tile, W/W Carpet, Wood, Engineered, Slate
Exterior
Exterior Feature Fence, Hot Tub, Outdoor Lighting, Patio, Swimming, Porch - Covered
Garage Paved
Garage Spaces 2.0
Pool Heated, In Ground, Salt Water
Roof Type Sloping, Shingle
Garage Yes
Building
Lot Description Fenced Area, Level
Architectural Style Split Level
Structure Type Fence, Hot Tub, Outdoor Lighting, Patio, Swimming, Porch - Covered
New Construction No
Schools
Elementary Schools W. Freehold
Middle Schools Clifton T. Barkalow
High Schools Freehold Regional
Others
Senior Community No
Tax ID 17-00085-04-00004
Read Less

Bought with VRI Homes
GET MORE INFORMATION





