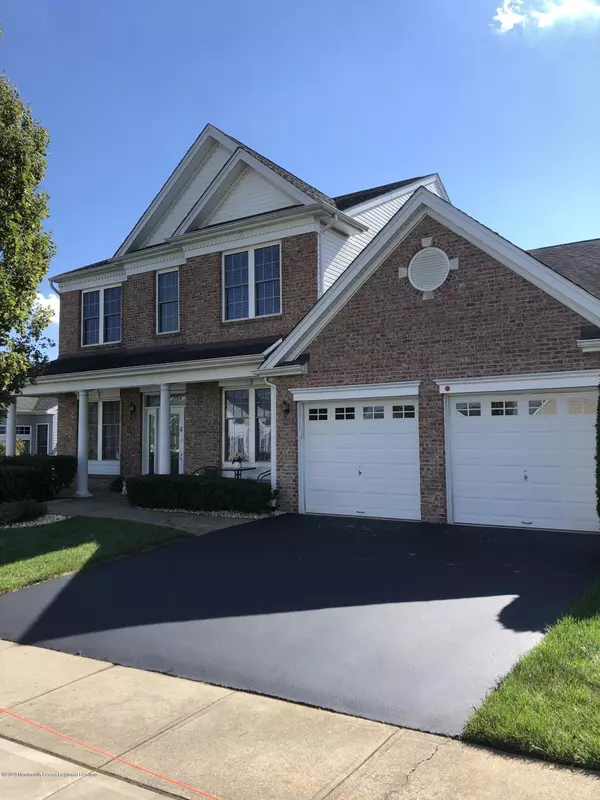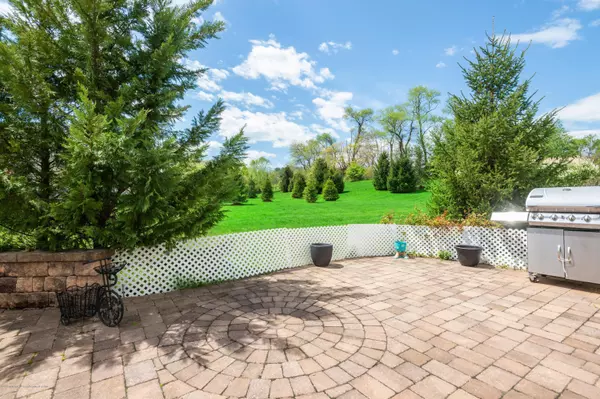For more information regarding the value of a property, please contact us for a free consultation.
118 Turnberry Drive Monroe, NJ 08831
Want to know what your home might be worth? Contact us for a FREE valuation!

Our team is ready to help you sell your home for the highest possible price ASAP
Key Details
Sold Price $585,000
Property Type Single Family Home
Sub Type Adult Community
Listing Status Sold
Purchase Type For Sale
Square Footage 3,240 sqft
Price per Sqft $180
Municipality Monroe (MNO)
Subdivision Regency @ Monroe
MLS Listing ID 22035229
Sold Date 12/17/20
Style 2 Story,Detached
Bedrooms 4
Full Baths 3
HOA Fees $392/mo
HOA Y/N Yes
Originating Board MOREMLS (Monmouth Ocean Regional REALTORS®)
Year Built 2006
Annual Tax Amount $12,576
Tax Year 2019
Lot Size 6,534 Sqft
Acres 0.15
Property Description
Enter the etched glass door of this elegant home & know you-are-home! Superb curb appeal w/ brick front, brick paver walkway & front porch. In addition to the private backyard, this home is loaded w/ upgrades. Gleaming HW floors in entry, DR, LR & Great Room. Decorative molding thru-out. Gourmet kitchen has SS appliances, dble oven, expanded granite countertop & expanded eating area. The kitchen is open to dramatic 2-story Great Room making it a perfect floorplan for entertaining. The sunroom off kitchen has sliders leading to the custom brick paver patio w/ NEW privacy landscaping & grassy views. LR has decorative electric FP & there's a spacious formal DR. The sumptuous Master BR has sitting area, NEW carpet, walk-in closet & luxury bath. NEW carpet in Guest BR on 1st level. Loft overlooks Great Room & features useful built-in's, 2 large BR's & a full bath - ideal for overnight guests. This home shows like a model & is steps from clubhouse, pool & golf. What are you waiting for?
Come...JOIN THE PARTY @ REGENCY!
Location
State NJ
County Middlesex
Area Mount Mills
Direction Rt. 522 (Buckalew) to Regency Gatehouse. L @ Clubhouse onto Country Club Dr, L @ Monterey, L @ Crenshaw, R onto Turnberry
Rooms
Basement None
Interior
Interior Features Built-Ins, Ceilings - 9Ft+ 1st Flr, Dec Molding, Den, Laundry Tub, Loft, Security System, Sliding Door, Recessed Lighting
Heating Natural Gas, Forced Air, 2 Zoned Heat
Cooling Central Air, 2 Zoned AC
Flooring Ceramic Tile, W/W Carpet, Wood
Fireplaces Number 1
Fireplace Yes
Exterior
Exterior Feature Patio, Porch - Open, Security System, Sprinkler Under, Lighting
Parking Features Asphalt, Double Wide Drive, Direct Access
Garage Spaces 2.0
Pool Common, Concrete, Fenced, Heated, In Ground, Indoor, With Spa
Amenities Available Tennis Court, Professional Management, Exercise Room, Shuffleboard, Pool, Golf Course, Clubhouse, Landscaping, Playground, Bocci
Roof Type Shingle
Garage Yes
Building
Lot Description Oversized, Treed Lots
Story 2
Foundation Slab
Sewer Public Sewer
Water Public
Architectural Style 2 Story, Detached
Level or Stories 2
Structure Type Patio,Porch - Open,Security System,Sprinkler Under,Lighting
Schools
High Schools Monroe Twp
Others
HOA Fee Include Trash,Common Area,Golf Course,Lawn Maintenance,Mgmt Fees,Pool,Rec Facility,Snow Removal
Senior Community Yes
Tax ID 12-00035-7-00039
Read Less

Bought with Orange Key Realty




