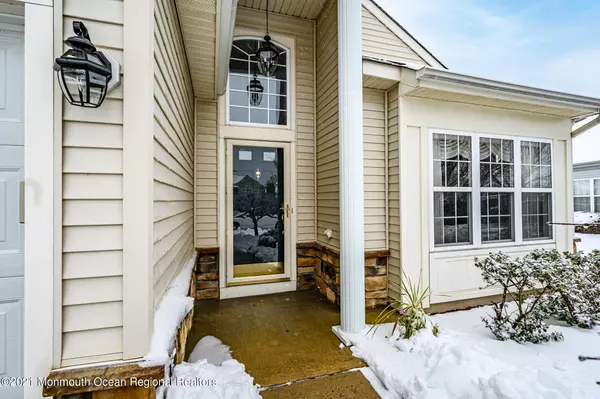For more information regarding the value of a property, please contact us for a free consultation.
4 Wycliffe Drive Manchester, NJ 08759
Want to know what your home might be worth? Contact us for a FREE valuation!

Our team is ready to help you sell your home for the highest possible price ASAP
Key Details
Sold Price $385,000
Property Type Single Family Home
Sub Type Adult Community
Listing Status Sold
Purchase Type For Sale
Square Footage 2,020 sqft
Price per Sqft $190
Municipality Manchester (MAC)
Subdivision Renaissance
MLS Listing ID 22103295
Sold Date 04/16/21
Style Ranch
Bedrooms 2
Full Baths 2
HOA Fees $227/mo
HOA Y/N Yes
Originating Board Monmouth Ocean Regional Multiple Listing Service
Year Built 2004
Annual Tax Amount $6,834
Tax Year 2020
Lot Size 6,098 Sqft
Acres 0.14
Lot Dimensions 53 x 114
Property Description
Renaissance at Manchester's 55+ gated Community premieres this immaculate 2 Bed 2 Bath 2020 sq ft Raphael model, ready & waiting for YOU! Settle down in this Dream Home with serene pond & golf course views, great neighbors, updates aplenty & endless amenities! Elegant Foyer entry welcomes you into a spacious open Living rm & Dining rm for easy entertaining. Large EIK offers sleek SS Appl., rec lights, vaulted ceiling, breakfast bar & pantry! Lovely Fam Rm w/Cathedral Ceiling & skylights holds a Gas Fireplace, great for the season! Beautiful Sunroom w/picture windows offers peaceful panoramic views of the property, perfect for enjoying year-round. Down the hall, the main bath, Laundry rm + 2 generous BRs w/plush carpets & ample closets, inc the Master! MBR boasts it's own WIC & ensuite bath bath. Double Patio w/new French Door, new exterior lighting, custom landscaping, nat gas grill hookup & Sunsetter Awning, too! BRAND NEW Central AC + Heat, NEW Humidifier, NEWER HWH (2018), 2 Car Garage, the list goes on!! Come & see TODAY!
Location
State NJ
County Ocean
Area None
Direction Ridgeway Rd to Renaissance Dr to Renaissance Dr W to Stafford Dr to Wycliffe Dr.
Interior
Interior Features Attic - Pull Down Stairs, Bay/Bow Window, Built-Ins, Ceilings - 9Ft+ 1st Flr, Ceilings - 9Ft+ 2nd Flr, Dec Molding, Den, French Doors, Laundry Tub, Skylight
Heating Forced Air
Cooling Central Air
Flooring Ceramic Tile, Tile, W/W Carpet
Exterior
Exterior Feature Outdoor Lighting, Palladium Window, Patio, Sprinkler Under, Storm Door(s), Swimming, Tennis Court, Porch - Covered
Garage Paved, Asphalt, Double Wide Drive, Driveway
Garage Spaces 2.0
Pool Common, In Ground, Indoor
Roof Type Shingle
Garage Yes
Building
Lot Description Border Greenway, Level
Story 1
Foundation Slab
Architectural Style Ranch
Level or Stories 1
Structure Type Outdoor Lighting, Palladium Window, Patio, Sprinkler Under, Storm Door(s), Swimming, Tennis Court, Porch - Covered
New Construction No
Schools
Elementary Schools Ridgeway
Middle Schools Manchester Twp
High Schools Manchester Twnshp
Others
Senior Community Yes
Tax ID 19-00061-13-00465
Read Less

Bought with Diane Turton, Realtors-Wall
GET MORE INFORMATION





