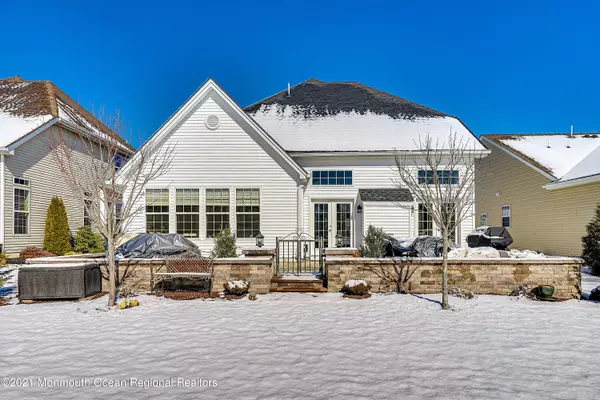For more information regarding the value of a property, please contact us for a free consultation.
40 Twilight Drive Barnegat, NJ 08005
Want to know what your home might be worth? Contact us for a FREE valuation!

Our team is ready to help you sell your home for the highest possible price ASAP
Key Details
Sold Price $615,000
Property Type Single Family Home
Sub Type Adult Community
Listing Status Sold
Purchase Type For Sale
Municipality Barnegat (BAR)
Subdivision Escapes@Ocn Breeze
MLS Listing ID 22104959
Sold Date 07/02/21
Style Custom
Bedrooms 3
Full Baths 3
HOA Y/N Yes
Originating Board Monmouth Ocean Regional Multiple Listing Service
Year Built 2016
Annual Tax Amount $9,995
Tax Year 2020
Lot Size 6,534 Sqft
Acres 0.15
Property Description
LakeFront home with breathtaking sunsets. The most unique and unparalleled luxury home in Paramount Escapes. The Interior Design details and upgrades create an upscale environment of beauty and elegance. A small inventory list of high-end designer furniture pieces are also included in the sale.
This expanded Portafino Villa model features an open floor plan, a second floor with views, 2 sets of double patio doors that lead you onto an enormous stone patio deck overlooking the lake, and a horizon of natural trees, 3 large bedrooms, and 3 full baths.
The spacious grandmaster bedroom was designed to overlook the lake and invite the sparkle of colors reflected by the water inside and all day. This private master bath is all tiled with a double glass-frameless enclosed shower LakeFront home with breathtaking sunsets. The most unique and unparalleled luxury home in Paramount Escapes. The Interior Design details and upgrades create an upscale environment of beauty and elegance. A small inventory list of high-end designer furniture pieces are also included in the sale.
This expanded Portafino Villa model features an open floor plan, a second floor with views, 2 sets of double patio doors that lead you onto an enormous stone patio deck overlooking the lake, and a horizon of natural trees, 3 large bedrooms, and 3 full baths.
The spacious grandmaster bedroom was designed to overlook the lake and invite the sparkle of colors reflected by the water inside and all day. This private master bath is all tiled with a double glass-frameless enclosed shower and a full custom vanity. The walk-in-closets are spacious and well-lit. The 2nd bedroom on the first floor also has a full tiled bath. The 3rd bedroom and tiled bath are located on the balcony level providing complete privacy for guests or use as a gym. The custom window treatments throughout the home are all original and appear like works of art.
The custom gourmet kitchen leaves a woman wanting for nothing, The stove is an AGA dual fuel range, counters are an upgraded Italian granite, dishwasher large center- an island for entertaining and 42 inch high cabinets PLUS an additional 12 inch illuminated glass top cabinet, The recessed lighting, and designer fixtures illuminate the beauty of the architectural moldings and details throughout the home. The gas fireplace is enclosed in granite, and the flooring is a unique decorator's solid wood. These are just a few upgrades with the specifications of a designer's magic touch. These upgrades are NOT common within the development. The Clubhouse of Paramount Escapes: crystal clear indoor and outdoor pool, tennis, basketball, theater, and lots of FUN...Just minutes to Zagat rated restaurants and the white sandy beaches and bay of LBI.
Location
State NJ
County Ocean
Area Barnegat Twp
Direction rt 72 west -mk right into -flags at Paramount Escapes - mk right onto mullberry dr mk left onto firefly mk right onto twilight dr
Interior
Interior Features Atrium, Attic, Bonus Room, Ceilings - 9Ft+ 1st Flr, Ceilings - 9Ft+ 2nd Flr, Center Hall, Dec Molding, Den, French Doors, Laundry Tub, Loft, Sliding Door
Heating Forced Air
Cooling Central Air
Flooring Tile, Wood
Exterior
Exterior Feature Outdoor Lighting, Patio, Sprinkler Under, Storm Window, Tennis Court, Thermal Window
Garage Paved, Driveway, On Street
Garage Spaces 2.0
Pool Lap, Cabana, Heated, In Ground, Indoor, Membership Required, Pool Equipment, Pool House
Waterfront Yes
Waterfront Description Lake
Roof Type Timberline
Garage Yes
Building
Lot Description Lake, Oversized, Treed Lots
Foundation Slab
Architectural Style Custom
Structure Type Outdoor Lighting, Patio, Sprinkler Under, Storm Window, Tennis Court, Thermal Window
New Construction No
Schools
Middle Schools Russ Brackman
Others
Senior Community Yes
Tax ID 01-00090-42-00015
Pets Description Dogs OK, Cats OK
Read Less

Bought with Weichert Realtors-Forked River
GET MORE INFORMATION





