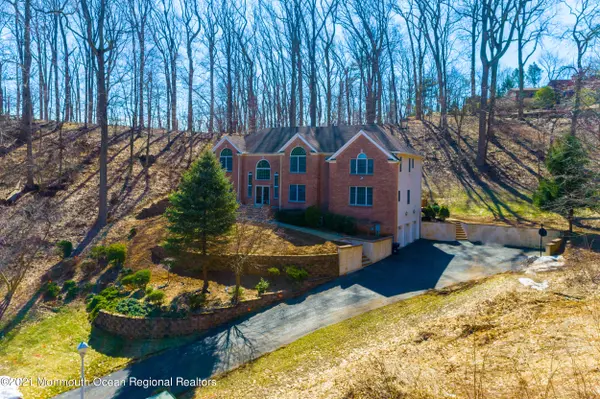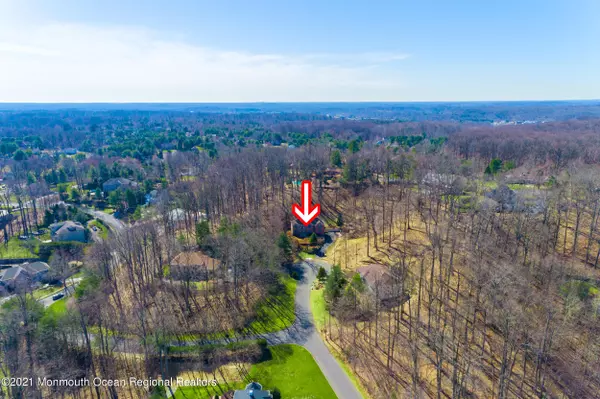For more information regarding the value of a property, please contact us for a free consultation.
3 Jason Court Holmdel, NJ 07733
Want to know what your home might be worth? Contact us for a FREE valuation!

Our team is ready to help you sell your home for the highest possible price ASAP
Key Details
Sold Price $995,000
Property Type Single Family Home
Sub Type Single Family Residence
Listing Status Sold
Purchase Type For Sale
Square Footage 4,343 sqft
Price per Sqft $229
Municipality Holmdel (HOL)
Subdivision Whispering Wds
MLS Listing ID 22108369
Sold Date 09/24/21
Style Custom,Colonial
Bedrooms 5
Full Baths 4
Half Baths 1
HOA Y/N No
Year Built 1998
Annual Tax Amount $18,950
Tax Year 2020
Lot Size 1.070 Acres
Acres 1.07
Property Sub-Type Single Family Residence
Source MOREMLS (Monmouth Ocean Regional REALTORS®)
Property Description
This home is incredibly well maintained and offers the exquisite lifestyle many can only dream of. Plenty of private space for the whole family and features to entertain guests endlessly. High ceilings and a massive great room, plus bar and eat-in kitchen will make it so you never want to leave your home!
This home is a no-brainer to anyone looking to live the luxurious, comfortable lifestyle you have always longed for. Surrounded by good schools, medical facilities, lively commercial areas, major highways, and plenty of big city transportation options. Impeccably maintained custom built colonial containing beautiful features, magnificent views & ample space for the whole family plus more! Located in one of the most prestigious neighborhoods in Holmdel. The entrance will 'wow' guests with a gorgeous 2 story foyer featuring large half moon windows, a bright chandelier, shiny marble flooring & plenty of open space to welcome guests.
The large sunken Family Room will warm you up with a gas fireplace and robust half moon windows to welcome the sunlight. An elegant formal dining room with hardwood floor has extra built-in space for a beautiful cupboard, features stylish mouldings, and even has an attached pantry connecting it to the pristine kitchen. The kitchen features ceramic tile flooring and a large granite center island. As well as an eat-in area, wet bar, and huge walk-in pantry. Enjoy a nice breakfast while overlooking the beautiful secluded backyard/deck area through large sliding glass doors. Kitchen also offers second staircase upstairs and to the basement. The living room features hardwood floors and connects through french doors to a private sunny office room. First floor also contains an in-law suite complete with its own bathroom w/ two large closets, as well as an ample laundry room leading out to a second deck entrance.
Upstairs feautures 4 large bedrooms, Master suite has large walk-in closet and large bathroom containing double vanities, immaculate shower stall and luxurious jacuzzi tub overlooking the backyard. One of the 3 additional large second story bedrooms contains a private attached full-bathroom as well. The partially finished basement has tons of storage space and a finished area great for an in-home gym or kids play area. The kitchen stairway to the basement leads out to the massive 3 car garage with small workshop space.
This home is a no-brainer to anyone looking to live the luxurious, comfortable lifestyle you have always longed for. Surrounded by good schools, medical facilities, lively commercial areas, and plenty of big city transportation options.
Location
State NJ
County Monmouth
Area None
Direction From Takolusa, take Turtle Creek Run, then a left onto Jason Court
Rooms
Basement Ceilings - High, Partially Finished, Walk-Out Access
Interior
Interior Features Attic - Pull Down Stairs, Ceilings - 9Ft+ 1st Flr, Center Hall, Dec Molding, French Doors, Laundry Tub, Spiral Stairs, Wet Bar, Breakfast Bar, Eat-in Kitchen, Recessed Lighting
Heating Natural Gas, Forced Air
Cooling Central Air, 4 Zone AC
Flooring Ceramic Tile, Marble, W/W Carpet, Wood
Fireplaces Number 1
Fireplace Yes
Exterior
Exterior Feature Deck, Storm Door(s), Thermal Window, Lighting
Parking Features Asphalt, Double Wide Drive, Driveway, Off Street, Direct Access
Garage Spaces 3.0
Roof Type Shingle
Garage Yes
Private Pool No
Building
Lot Description Cul-De-Sac
Story 2
Sewer Public Sewer
Water Public
Architectural Style Custom, Colonial
Level or Stories 2
Structure Type Deck,Storm Door(s),Thermal Window,Lighting
New Construction No
Schools
Elementary Schools Village School
Middle Schools William R. Satz
High Schools Holmdel
Others
Senior Community No
Tax ID 20-00050-08-00073
Read Less

Bought with Chen Realty
GET MORE INFORMATION





