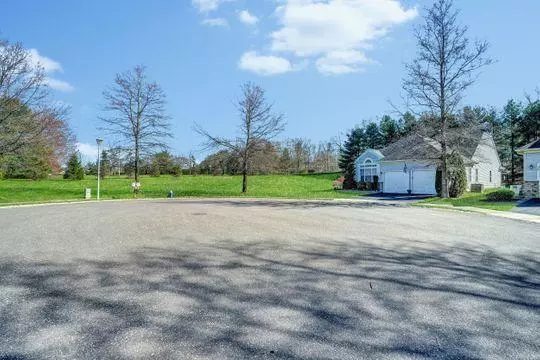For more information regarding the value of a property, please contact us for a free consultation.
38 Belvedere Drive Manchester, NJ 08759
Want to know what your home might be worth? Contact us for a FREE valuation!

Our team is ready to help you sell your home for the highest possible price ASAP
Key Details
Sold Price $385,000
Property Type Single Family Home
Sub Type Adult Community
Listing Status Sold
Purchase Type For Sale
Square Footage 1,861 sqft
Price per Sqft $206
Municipality Manchester (MAC)
Subdivision Renaissance
MLS Listing ID 22110754
Sold Date 06/17/21
Style Ranch, Detached
Bedrooms 2
Full Baths 2
HOA Fees $227/mo
HOA Y/N Yes
Originating Board Monmouth Ocean Regional Multiple Listing Service
Year Built 1999
Annual Tax Amount $6,281
Tax Year 2020
Lot Size 9,147 Sqft
Acres 0.21
Lot Dimensions 64 x 146
Property Description
A perfect ''10'' in many ways.
Location-desirable cul-de-sac, backed to woods and an open view. ''A+'' in condition... Move right in to this impeccably maintained desirable Tivoli model. Many upgrades: hot water baseboard heating system, tile & laminate wood flooring (maintenance free) family room with gas fireplace, very private yard with beautiful paved patio and retractable awning.
Walk to clubhouse! Please bring your fussiest buyers.. They will not be disappointed!!!
Location
State NJ
County Ocean
Area None
Direction 70 West. Right onto 571 Ridgeway.. At light make right onto Renaissance Drive. Go through the main gate, at stop sign make left onto Renaissance Blvd. Left onto Belvedere South, continue to end of cul de sac home on right.
Rooms
Basement None
Interior
Interior Features Ceilings - 9Ft+ 1st Flr, Den, Recessed Lighting
Heating HWBB
Cooling Central Air
Flooring Ceramic Tile, Laminate, W/W Carpet
Fireplaces Number 1
Fireplace Yes
Exterior
Exterior Feature Patio, Sprinkler Under, Tennis Court, Lighting
Garage Asphalt, Driveway, Off Street, Direct Access
Garage Spaces 2.0
Pool Common
Amenities Available Exercise Room, Shuffleboard, Community Room, Pool, Golf Course, Clubhouse, Common Area, Jogging Path, Playground, Bocci
Roof Type Shingle
Garage Yes
Building
Lot Description Cul-De-Sac, Dead End Street, Level, Oversized
Story 1
Sewer Public Sewer
Architectural Style Ranch, Detached
Level or Stories 1
Structure Type Patio, Sprinkler Under, Tennis Court, Lighting
New Construction No
Schools
Middle Schools Manchester Twp
High Schools Manchester Twnshp
Others
Senior Community Yes
Tax ID 19-00061-10-00013
Pets Description Dogs OK, Cats OK
Read Less

Bought with Coldwell Banker Realty
GET MORE INFORMATION





