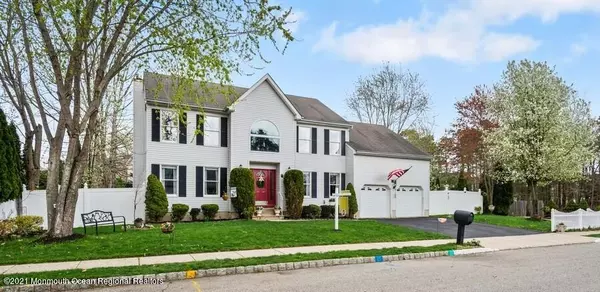For more information regarding the value of a property, please contact us for a free consultation.
56 7th Street Monroe, NJ 08831
Want to know what your home might be worth? Contact us for a FREE valuation!

Our team is ready to help you sell your home for the highest possible price ASAP
Key Details
Sold Price $670,000
Property Type Single Family Home
Sub Type Single Family Residence
Listing Status Sold
Purchase Type For Sale
Square Footage 2,662 sqft
Price per Sqft $251
Municipality Monroe (MNO)
Subdivision Outcalt
MLS Listing ID 22110730
Sold Date 07/27/21
Style Custom,Colonial,2 Story
Bedrooms 4
Full Baths 3
Half Baths 1
HOA Y/N No
Originating Board MOREMLS (Monmouth Ocean Regional REALTORS®)
Annual Tax Amount $10,913
Tax Year 2020
Lot Size 10,018 Sqft
Acres 0.23
Lot Dimensions 100 x 100
Property Description
Move-In Ready! Welcome home to a beautifully detailed well-maintained Custom Colonial with an elegant two-story foyer spotlighting a bright palatial window offering an abundance of natural lighting, four-bedrooms, three-and-a-half bath, fully finished basement complemented by a full bath providing plenty of private work, study & play space for all. Entertain in grand style within the formal dining and living room adorned by rich hardwood floors, as well as the fireside family room adjacent to an open sun-splashed spacious kitchen with pantry & dinette. Huge sparkling sliding patio doors offer access & delightful views of the lovely landscaped fenced-in backyard. Second level master bedroom highlighted by a large w/i/c & sky-lit master bathroom suite with shower stall & Jacuzzi. A perfect summer oasis completed by a gorgeous raised patio, manicured lawn with sprinklers, fruit trees, garden, & swimming pool plus so much more awaits you! Quiet friendly neighborhood, excellent Monroe Schools, shopping, dining, parks & recreation in addition to being a NYC commuters dream!
*Showings start April 17th
Location
State NJ
County Middlesex
Area Outcalt
Direction Please use GPS
Rooms
Basement Finished, Full, Full Finished, Other
Interior
Interior Features Attic - Pull Down Stairs, Bonus Room, Ceilings - 9Ft+ 1st Flr, Den, Skylight, Sliding Door, Eat-in Kitchen, Recessed Lighting
Heating Natural Gas, Forced Air
Cooling Central Air
Flooring W/W Carpet
Fireplaces Number 1
Fireplace Yes
Exterior
Exterior Feature Fence, Patio, Porch - Open, Rec Area, Sprinkler Under
Parking Features Paved, Asphalt, Driveway, On Street
Garage Spaces 2.0
Pool Above Ground, Vinyl
Roof Type Shingle
Accessibility Stall Shower
Garage Yes
Building
Lot Description Fenced Area
Story 2
Sewer Public Sewer
Water Public
Architectural Style Custom, Colonial, 2 Story
Level or Stories 2
Structure Type Fence,Patio,Porch - Open,Rec Area,Sprinkler Under
New Construction No
Schools
High Schools Monroe Twp
Others
Senior Community No
Tax ID 12-00147-12-00016
Pets Allowed Dogs OK, Cats OK
Read Less

Bought with C21/ Sylvia Geist Agency




