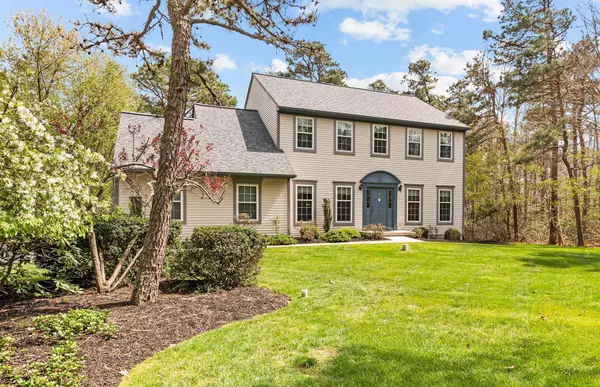For more information regarding the value of a property, please contact us for a free consultation.
11 Evergreen Trail Southampton, NJ 08088
Want to know what your home might be worth? Contact us for a FREE valuation!

Our team is ready to help you sell your home for the highest possible price ASAP
Key Details
Sold Price $460,000
Property Type Single Family Home
Sub Type Single Family Residence
Listing Status Sold
Purchase Type For Sale
Square Footage 2,228 sqft
Price per Sqft $206
Municipality Southampton (SOU)
MLS Listing ID 22112012
Sold Date 07/12/21
Style Colonial,2 Story
Bedrooms 4
Full Baths 2
Half Baths 1
HOA Y/N No
Year Built 1996
Annual Tax Amount $9,734
Tax Year 2020
Lot Size 2.150 Acres
Acres 2.15
Property Sub-Type Single Family Residence
Source MOREMLS (Monmouth Ocean Regional REALTORS®)
Property Description
Coming Soon! Showings starting 5/6! Over $50K invested in the last 2-3 yrs! Welcome to this meticulously maintained Scarborough built home w/ 4 beds, 2½ baths sitting on over 2 acres of serenity in the desirable Southampton neighborhood, Burrs Mill Estates. The many features include laminate hrdwd flring, new carpet (2020), freshly painted w/ neutral colors, triple pane windows throughout (most newer in 2017 & 2020), updated eat-in kitchen w/ granite counters & walk-in pantry, impressive main bedroom suite w/ walk-in closet, rejuvenated main bathroom, newly refinished basement (2018-2020), newly refurbished deck w/ new footings (2019), 2 car gar, newer roof (2017), newer HVAC (2019), newer Generac 10KW essential circuit stand-by generator (2020), updated HWH & sprinkler system in yard.
Location
State NJ
County Burlington
Area None
Direction Rt 70 to Sooy Place Road to Cranberry Run to Left on Evergreen Trail Or Rt 70 to Blueberry Run to Right on Cranberry Run to Left on Evergreen Trail
Rooms
Basement Finished, Full
Interior
Interior Features Attic
Heating Electric, Electric Heat Pump, Forced Air
Cooling Electric Heat Pump, Central Air
Fireplace No
Exterior
Exterior Feature Deck, Sprinkler Under, Lighting
Parking Features Driveway, Direct Access
Garage Spaces 2.0
Roof Type Shingle
Garage Yes
Private Pool No
Building
Lot Description Back to Woods, Oversized
Story 2
Sewer Septic Tank
Water Well
Architectural Style Colonial, 2 Story
Level or Stories 2
Structure Type Deck,Sprinkler Under,Lighting
Schools
High Schools Seneca
Others
Senior Community No
Tax ID 33-03201-09-00013
Read Less

Bought with NON MEMBER
GET MORE INFORMATION





