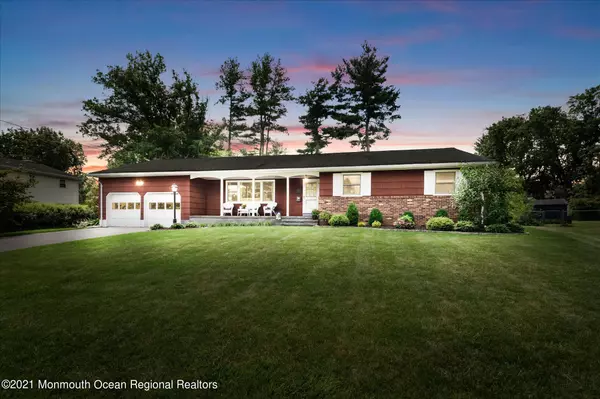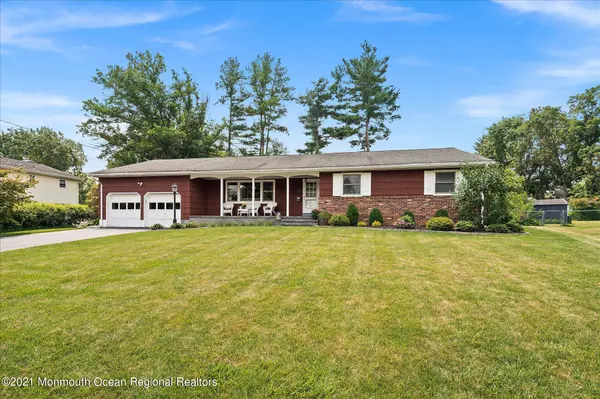For more information regarding the value of a property, please contact us for a free consultation.
11 Clover Lane Hightstown, NJ 08520
Want to know what your home might be worth? Contact us for a FREE valuation!

Our team is ready to help you sell your home for the highest possible price ASAP
Key Details
Sold Price $449,000
Property Type Single Family Home
Sub Type Single Family Residence
Listing Status Sold
Purchase Type For Sale
Square Footage 1,950 sqft
Price per Sqft $230
Municipality Hightstown (HIT)
MLS Listing ID 22122711
Sold Date 10/22/21
Style Expanded Ranch
Bedrooms 3
Full Baths 2
HOA Y/N No
Year Built 1960
Annual Tax Amount $12,140
Tax Year 2020
Lot Size 0.360 Acres
Acres 0.36
Lot Dimensions 75 x 209
Property Sub-Type Single Family Residence
Source MOREMLS (Monmouth Ocean Regional REALTORS®)
Property Description
PICTURES COMING!!! Presenting a rare opportunity to own this three-bedroom, 2 baths extended ranch style home with wonderful curb appeal located in the ''Fairways'' neighborhood of Hightstown adjacent to the Peddie School and Peddie Golf Course. Sitting on a .36-acre lot with a private fenced-in backyard and brick patio, this home is a must-see. Upon entering you will see a spacious living room with built-in cabinets, a large picture window, and beautiful hardwood floors. The large updated eat-in kitchen has numerous built-in cabinets, a spacious pantry, and plenty of counter space for the home cook. Upon leaving the kitchen area on the main floor, you will find the laundry and an exit to the backyard. The dining area is open to the sunken family room and has a sliding glass door that exit
Location
State NJ
County Mercer
Area None
Direction Exit 8 NJ Turnpike, stay left onto Milford Rd. and follow to T intersection. Make right onto Rt 571 and follow to Orchard Ave on left. Make Left onto Orchard, Right onto Clover. House is on the right.
Rooms
Basement Full, Unfinished
Interior
Interior Features Built-Ins, Sliding Door
Heating Natural Gas, Forced Air
Cooling Central Air
Flooring Laminate, W/W Carpet, Wood
Fireplace No
Window Features Insulated Windows
Exterior
Exterior Feature Fence, Porch - Covered, Lighting
Parking Features Asphalt, Double Wide Drive, Off Street
Garage Spaces 2.0
Roof Type Shingle
Garage Yes
Private Pool No
Building
Story 1
Sewer Public Sewer
Water Public
Architectural Style Expanded Ranch
Level or Stories 1
Structure Type Fence,Porch - Covered,Lighting
Others
Senior Community No
Tax ID 04-00052-0000-00012
Read Less

Bought with RE/MAX Homeland Realtors
GET MORE INFORMATION





