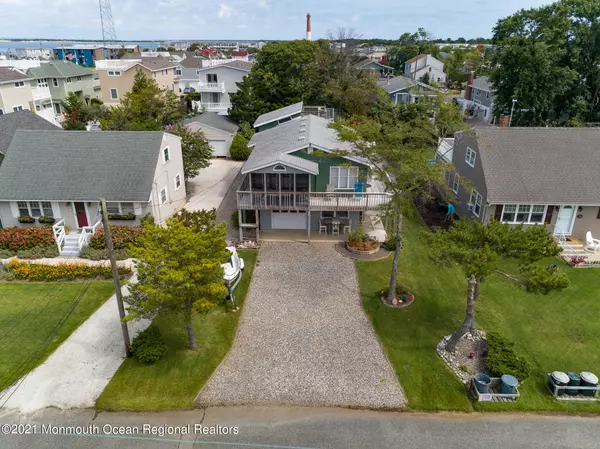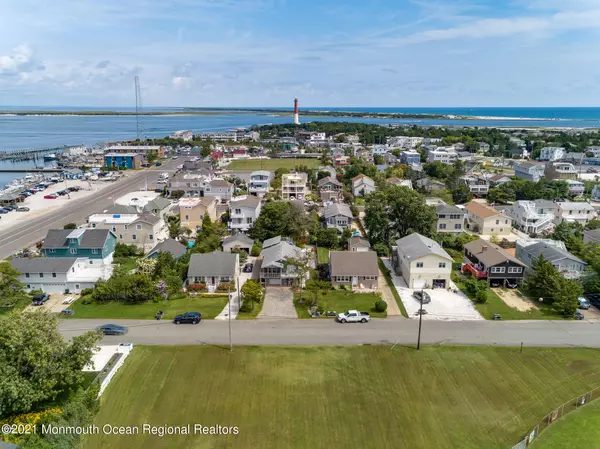For more information regarding the value of a property, please contact us for a free consultation.
33 W 9th Street Barnegat Light, NJ 08006
Want to know what your home might be worth? Contact us for a FREE valuation!

Our team is ready to help you sell your home for the highest possible price ASAP
Key Details
Sold Price $940,000
Property Type Single Family Home
Sub Type Single Family Residence
Listing Status Sold
Purchase Type For Sale
Municipality Barnegat Light (BAL)
MLS Listing ID 22128395
Sold Date 12/28/21
Style Raised Ranch
Bedrooms 3
Full Baths 2
HOA Y/N No
Originating Board Monmouth Ocean Regional Multiple Listing Service
Property Description
In the heart of BL find this charming and unique beach house. The open floor plan raised ranch offers a screen porch, deck all around and a roof deck. The master bedroom opens to a big deck as well. Three bedrooms upstairs as well as an office/ den complete the top floor. Below is another space used as a spare bedroom, a full bath, a TV/rec room and 1 car garage/shop open out to another patio, outdoor shower and manicured back yard. All in excellent condition and just steps to the bay, boat ramp, shops, eateries, mini golf, charter boats and ice cream! Ocean access at 9th Street you will find the tram to the you and your gear to the water. Become a part of the Barnegat Light community!
Location
State NJ
County Ocean
Area Barnegat Light
Direction Long Beach Blvd north to Barnegat Light. Main road becomes Central Ave. turn left on 9th St, just past the fire station, and find house on the right.
Rooms
Basement Finished, Heated, Workshop/ Workbench, Walk-Out Access
Interior
Interior Features Attic - Pull Down Stairs, Bonus Room, Built-Ins, Sliding Door
Heating Hot Water, Forced Air
Cooling Central Air
Flooring Cement
Fireplace No
Exterior
Exterior Feature BBQ, Deck, Outdoor Shower, Patio, Porch - Enclosed, Porch - Screened, Shed, Storage, Storm Door(s), Tennis Court, Thermal Window
Garage Driveway, Off Street, Direct Access, Workshop in Garage
Garage Spaces 1.0
Amenities Available Swimming, Playground
Waterfront No
Waterfront Description Bayside, Bayview
Roof Type Timberline, Shingle, Wood
Garage Yes
Building
Lot Description Bayside, Level
Story 2
Foundation Piling, Slab
Sewer Public Sewer
Architectural Style Raised Ranch
Level or Stories 2
Structure Type BBQ, Deck, Outdoor Shower, Patio, Porch - Enclosed, Porch - Screened, Shed, Storage, Storm Door(s), Tennis Court, Thermal Window
Others
Senior Community No
Tax ID 02-00016-00036
Read Less

Bought with Weichert Realtors-Middletown
GET MORE INFORMATION





