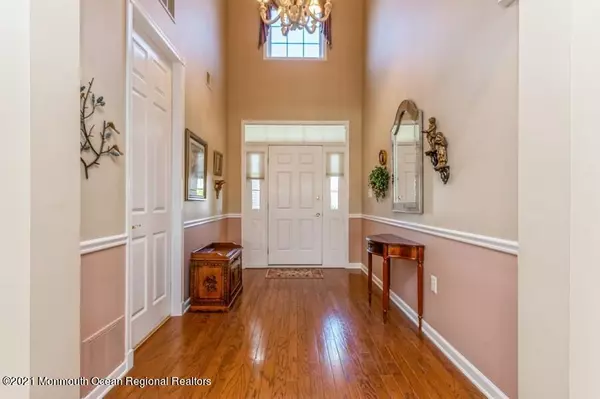For more information regarding the value of a property, please contact us for a free consultation.
9 Harbor Town Way Monroe, NJ 08831
Want to know what your home might be worth? Contact us for a FREE valuation!

Our team is ready to help you sell your home for the highest possible price ASAP
Key Details
Sold Price $605,000
Property Type Single Family Home
Sub Type Adult Community
Listing Status Sold
Purchase Type For Sale
Square Footage 1,984 sqft
Price per Sqft $304
Municipality Monroe (MNO)
Subdivision Regency @ Monroe
MLS Listing ID 22130986
Sold Date 10/19/21
Style Ranch, Detached
Bedrooms 2
Full Baths 2
HOA Fees $392/mo
HOA Y/N Yes
Originating Board Monmouth Ocean Regional Multiple Listing Service
Year Built 2004
Annual Tax Amount $9,755
Tax Year 2020
Lot Size 6,969 Sqft
Acres 0.16
Lot Dimensions 65 X 110
Property Description
Welcome into the 2-story entry of this brick front, & rarely available, Corsica Model. An open flr plan allows you to see from the front door thru the rear windows to the gorgeous paver patio. Wood flr in foyer. upgraded w to w carpet thruout. Listed as 2 bdrm/ 2 bth but has 2 xtra rms for sleepover guests- the den/study & the builder's covered patio which was converted to an enclosed sunrm/fam rm. with sliders to the patio. The Master Suite is 31' X 14' & the liv rm/din rm combo can be a 30' X 15' Greatroom. Very flexible. All this plus an award winning clubhouse & community with a 9-hole Arnold Palmer designed golf course, fitness ctr, tennis, restaurant, indoor & outdoor pool, pickleball, bocce & much more. Vacant & available immediately for you to enjoy the coming fall season!!!
Location
State NJ
County Middlesex
Area Mount Mills
Direction Route 522 to Main Gate. Right onto Country Club Drive. 4th right onto Harbor Town Way.
Rooms
Basement None
Interior
Interior Features Attic - Pull Down Stairs, Built-Ins, Dec Molding, Den, Sliding Door, Breakfast Bar, Eat-in Kitchen, Recessed Lighting
Heating Forced Air
Cooling Central Air
Flooring Ceramic Tile, Wood, See Remarks
Fireplace No
Window Features Insulated Windows
Exterior
Exterior Feature Patio, Storm Door(s), Thermal Window
Garage Double Wide Drive, Driveway, Direct Access, Oversized
Garage Spaces 2.0
Roof Type Shingle
Accessibility Support Rails
Garage Yes
Building
Lot Description Level
Story 1
Sewer Public Sewer
Architectural Style Ranch, Detached
Level or Stories 1
Structure Type Patio, Storm Door(s), Thermal Window
New Construction No
Schools
High Schools Monroe Twp
Others
Senior Community Yes
Tax ID 12-00035-16-00014
Pets Description Dogs OK, Cats OK
Read Less

Bought with RE/MAX Homeland Realtors
GET MORE INFORMATION





