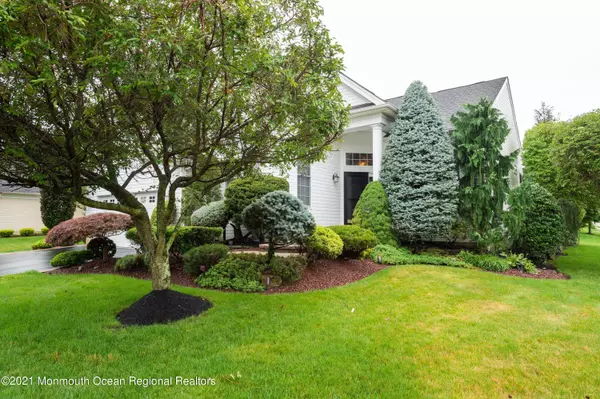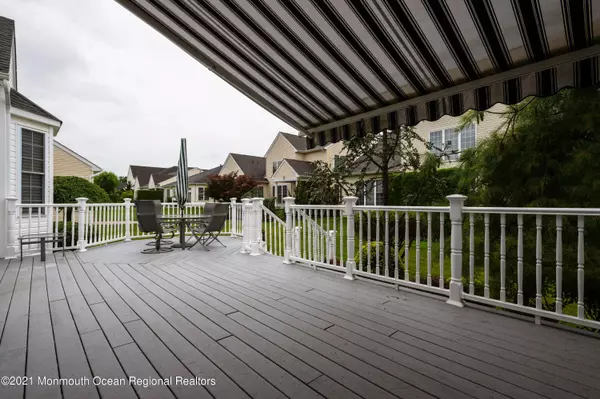For more information regarding the value of a property, please contact us for a free consultation.
2 Harbor Town Way Monroe, NJ 08831
Want to know what your home might be worth? Contact us for a FREE valuation!

Our team is ready to help you sell your home for the highest possible price ASAP
Key Details
Sold Price $645,000
Property Type Single Family Home
Sub Type Adult Community
Listing Status Sold
Purchase Type For Sale
Municipality Monroe (MNO)
Subdivision Regency @ Monroe
MLS Listing ID 22136803
Sold Date 06/03/22
Style Ranch,Detached
Bedrooms 2
Full Baths 3
HOA Fees $420/mo
HOA Y/N Yes
Originating Board MOREMLS (Monmouth Ocean Regional REALTORS®)
Year Built 2004
Annual Tax Amount $11,121
Tax Year 2021
Lot Size 8,276 Sqft
Acres 0.19
Property Description
Prestwick Model in pristine condition offering an amazing full finished basement. This home sits on a private corner lot surrounded on all sides by lush professional landscaping. It is also only steps away from clubhouse, golf, pickle ball & pool. Enter up the brick paver walkway into an entryway w/ gleaming HW floors on diagonal. The HW runs thru-out the main living areas - kitchen has ceramic tile. LR or Study off entryway, formal DR w/ tray ceiling & built-in buffet. Light wood kitchen w/ expanded Corian countertop, dble oven, custom backsplash & recessed lites. The eating area has a built-in bookcase & leads to the charming sunroom lined w/ windows. The sliders in the sunroom lead to the custom maintenance free deck w/large awning. Great Room features a custom built-in wall unit, recessed lites & ceiling fan. The Master BR has bay window, built-in furniture, organized closet, ceiling fan & dble doors to luxury bath w/ tub, shower & Corian countertop. The finished basement is a KNOCK-OUT! Large recreation/entertainment area w/ built-in unit, BR, full bath, a bar & dance floor that belongs in a restaurant! What are you waiting for? COME...JOIN THE PARTY!
Location
State NJ
County Middlesex
Area Mount Mills
Direction Rt. 522 (Buckalew) to Regency Gatehouse. R @ Clubhouse onto Country Club Drive. R onto Harbor Town, #2 on Right
Rooms
Basement Ceilings - High, Finished, Full
Interior
Interior Features Attic - Pull Down Stairs, Bay/Bow Window, Built-Ins, Ceilings - 9Ft+ 1st Flr, Dec Molding, Laundry Tub, Security System, Sliding Door, Recessed Lighting
Heating Forced Air
Cooling Central Air
Flooring Ceramic Tile, Wood
Fireplace No
Exterior
Exterior Feature Deck, Sprinkler Under, Lighting
Parking Features Asphalt, Double Wide Drive, Direct Access
Garage Spaces 2.0
Pool Concrete, Heated, In Ground, Indoor, With Spa
Amenities Available Tennis Court, Professional Management, Association, Exercise Room, Shuffleboard, Pool, Golf Course, Clubhouse, Common Area, Landscaping, Playground, Bocci
Roof Type Shingle
Garage Yes
Building
Lot Description Corner Lot
Story 2
Sewer Public Sewer
Water Public
Architectural Style Ranch, Detached
Level or Stories 2
Structure Type Deck,Sprinkler Under,Lighting
Schools
High Schools Monroe Twp
Others
HOA Fee Include Trash,Common Area,Lawn Maintenance,Mgmt Fees,Pool,Rec Facility,Snow Removal
Senior Community Yes
Tax ID 12-00035-15-00001
Read Less

Bought with NON MEMBER




