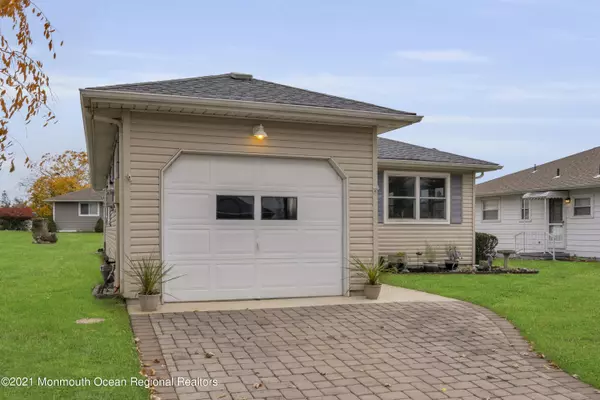For more information regarding the value of a property, please contact us for a free consultation.
104 Bananier Drive Toms River, NJ 08757
Want to know what your home might be worth? Contact us for a FREE valuation!

Our team is ready to help you sell your home for the highest possible price ASAP
Key Details
Sold Price $259,000
Property Type Single Family Home
Sub Type Adult Community
Listing Status Sold
Purchase Type For Sale
Municipality Berkeley (BER)
Subdivision Hc Carefree
MLS Listing ID 22136850
Sold Date 02/01/22
Style Ranch, Detached
Bedrooms 2
Full Baths 2
HOA Fees $33/qua
HOA Y/N Yes
Originating Board Monmouth Ocean Regional Multiple Listing Service
Year Built 1978
Annual Tax Amount $2,592
Tax Year 2020
Lot Size 5,662 Sqft
Acres 0.13
Lot Dimensions 52 x 110
Property Description
Look no further! This beautiful home offers great living space with two bedrooms and two full baths. As you enter the vestibule you will feel the coziness of the living room/dining area. Continue through the glass panel door to the eat-in kitchen with newer stainless appliances, a garden window for your spices and newer maple cabinets. Step down into your carpeted attached sunroom to relax. This wonderful home has pull down interior attic stairs and an interior laundry room. This home offers energy saving solar panels, a newer hot water/heating system, newer timberline roof and newer life time guaranteed windows, newer pump for the sprinklers. Only three doors away to the clubhouse and pool. Nothing to do here, except unpack and enjoy!!
Location
State NJ
County Ocean
Area Holiday City
Direction Route 37 East, right onto Bananier, house on left after clubhouse.
Rooms
Basement Crawl Space
Interior
Interior Features Attic, Attic - Pull Down Stairs, Bonus Room, French Doors, Sliding Door
Heating Baseboard
Cooling Central Air
Flooring Ceramic Tile, Wood
Fireplace No
Exterior
Exterior Feature Porch - Enclosed, Solar Panels, Lighting
Garage Paver Block, Driveway, Off Street, Direct Access
Garage Spaces 1.0
Pool Common
Amenities Available Community Room, Pool, Clubhouse, Common Area, Landscaping
Roof Type Timberline
Garage Yes
Building
Lot Description Level
Story 1
Sewer Public Sewer
Architectural Style Ranch, Detached
Level or Stories 1
Structure Type Porch - Enclosed, Solar Panels, Lighting
New Construction No
Schools
Middle Schools Central Reg Middle
Others
Senior Community Yes
Tax ID 06-00004-152-00003
Pets Description Dogs OK, Cats OK
Read Less

Bought with RE/MAX Revolution
GET MORE INFORMATION





