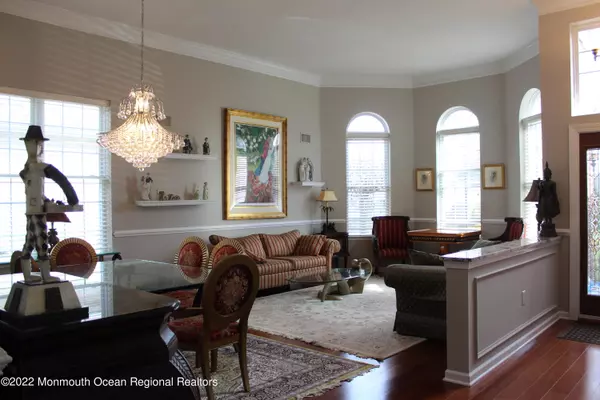For more information regarding the value of a property, please contact us for a free consultation.
6 Beth Page Drive Monroe, NJ 08831
Want to know what your home might be worth? Contact us for a FREE valuation!

Our team is ready to help you sell your home for the highest possible price ASAP
Key Details
Sold Price $625,000
Property Type Single Family Home
Sub Type Adult Community
Listing Status Sold
Purchase Type For Sale
Municipality Monroe (MNO)
Subdivision Regency @ Monroe
MLS Listing ID 22207638
Sold Date 06/15/22
Style Ranch,Detached
Bedrooms 2
Full Baths 2
HOA Fees $420/mo
HOA Y/N Yes
Originating Board MOREMLS (Monmouth Ocean Regional REALTORS®)
Year Built 2003
Annual Tax Amount $10,249
Tax Year 2021
Lot Size 6,098 Sqft
Acres 0.14
Property Description
Enjoy the ''Good Life'' at NJ Premier Adult Community. Less than 500' to the first tee of the Arnold Palmer designed Golf Course and 40,000+s/f clubhouse. Enjoy the comfortable lifestyle of the expanded Monaco Bordeaux model which offers a beautiful, 10' granite kitchen center island, SS appliances, and custom basket weave backsplash. 12 foot ceilings in LR/ DR, 10' elsewhere, coffered in MBR. Gas FP in Family Room with recessed lighting. Custom molding and engineered wood flooring throughout home. Freshly painted! Large private patio in rear.
Location
State NJ
County Middlesex
Area Mount Mills
Direction Rt 522 (Buckelew) to entrance of Regency at Monroe. Right onto Country Club to 2nd right on Beth Page Dr. #6
Rooms
Basement None
Interior
Interior Features Attic - Pull Down Stairs, Ceilings - 9Ft+ 1st Flr, Dec Molding, Den, French Doors, Laundry Tub, Security System, Sliding Door, Recessed Lighting
Heating Natural Gas
Cooling Central Air
Fireplaces Number 1
Fireplace Yes
Exterior
Exterior Feature Palladium Window, Patio, Security System, Sprinkler Under, Storm Door(s), Thermal Window, Lighting
Parking Features Paved, Driveway, Direct Access, Oversized, Storage
Garage Spaces 2.0
Pool Above Ground, Common, Heated, In Ground, Indoor, Pool House
Amenities Available Tennis Court, Professional Management, Controlled Access, Association, Exercise Room, Shuffleboard, Community Room, Pool, Golf Course, Clubhouse, Common Area, Jogging Path, Playground, Bocci
Roof Type Shingle
Accessibility Stall Shower, Support Rails
Garage Yes
Building
Story 1
Sewer Public Sewer
Water Public
Architectural Style Ranch, Detached
Level or Stories 1
Structure Type Palladium Window,Patio,Security System,Sprinkler Under,Storm Door(s),Thermal Window,Lighting
New Construction No
Schools
High Schools Monroe Twp
Others
HOA Fee Include Trash,Common Area,Golf Course,Lawn Maintenance,Mgmt Fees,Pool,Rec Facility,Snow Removal
Senior Community Yes
Tax ID 12-00035-11-00027
Pets Allowed Dogs OK, Cats OK
Read Less

Bought with RE/MAX Central




