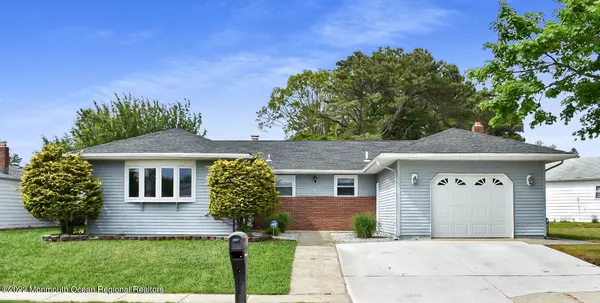For more information regarding the value of a property, please contact us for a free consultation.
3 Encinitas Drive Toms River, NJ 08757
Want to know what your home might be worth? Contact us for a FREE valuation!

Our team is ready to help you sell your home for the highest possible price ASAP
Key Details
Sold Price $325,000
Property Type Single Family Home
Sub Type Adult Community
Listing Status Sold
Purchase Type For Sale
Square Footage 1,748 sqft
Price per Sqft $185
Municipality Berkeley (BER)
Subdivision Hc West
MLS Listing ID 22215907
Sold Date 08/15/22
Style Ranch,Detached
Bedrooms 2
Full Baths 2
HOA Fees $40/qua
HOA Y/N Yes
Originating Board Monmouth Ocean Regional Multiple Listing Service
Year Built 1983
Annual Tax Amount $3,448
Tax Year 2021
Lot Size 10,454 Sqft
Acres 0.24
Lot Dimensions 115 x 107 x 72 x 110
Property Description
Wow! This oversized Castle Harbor located in Holiday City West sits on an oversized lot. The home is over 1,700 square feet & it sits on nearly a quarter of an acre. Outside you'll find a larger 23 x 14 fenced patio, a huge 12 x 10 storage shed, a double wide concrete driveway, & an underground 5 zone sprinkler system supplied by a well. There's a large 21 x 13 four season Florida room w/ new windows just installed 12/21. The newer kitchen has granite countertops, a six burner gas stove, and stainless appliances, a wood burning stove & recessed lighting. The master BR has a walk-in closet & its own full bathroom. The living room, dining room, hallway, and both BRs have new waterproof vinyl flooring installed in Sept of 2020, There was a new vapor barrier installed in Oct. of 2020.
Location
State NJ
County Ocean
Area Holiday City
Direction Rt 37 West to Bimini Dr., Right on Rhodos St., left onto Encinitas Dr.
Rooms
Basement Crawl Space
Interior
Interior Features Attic - Pull Down Stairs, French Doors, Sliding Door, Breakfast Bar, Recessed Lighting
Heating Natural Gas, Hot Water, Baseboard
Cooling Central Air
Flooring Linoleum, Ceramic Tile
Fireplaces Number 1
Fireplace Yes
Exterior
Exterior Feature Patio, Shed, Sprinkler Under, Tennis Court, Thermal Window, Lighting
Garage Concrete, Double Wide Drive, Driveway, Off Street, On Street, Workshop in Garage
Garage Spaces 1.0
Pool Common, In Ground
Amenities Available Exercise Room, Shuffleboard, Pool, Clubhouse
Roof Type Shingle
Garage Yes
Building
Story 1
Sewer Public Sewer
Water Well
Architectural Style Ranch, Detached
Level or Stories 1
Structure Type Patio,Shed,Sprinkler Under,Tennis Court,Thermal Window,Lighting
New Construction No
Schools
Middle Schools Central Reg Middle
Others
Senior Community Yes
Tax ID 06-00004-207-00010
Pets Description Dogs OK, Cats OK
Read Less

Bought with ADK Realty & Consulting Svcs
GET MORE INFORMATION





