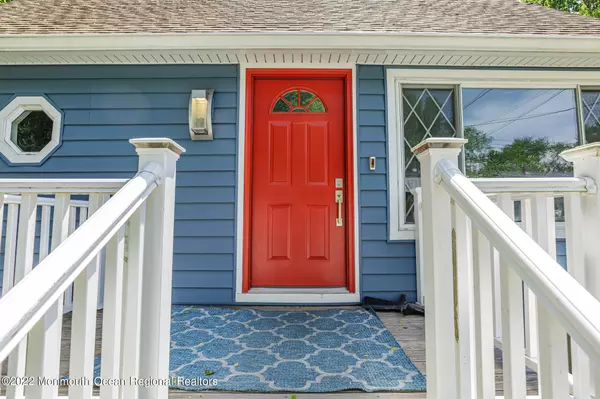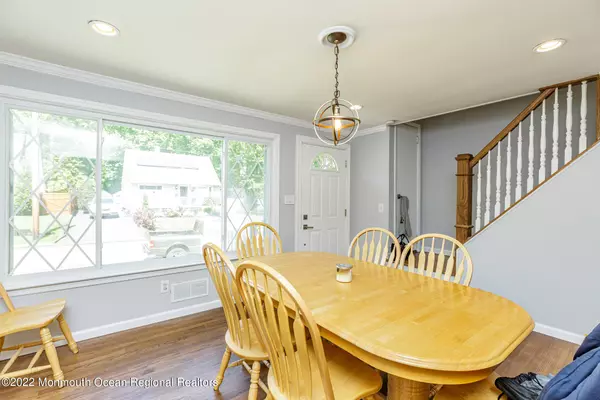For more information regarding the value of a property, please contact us for a free consultation.
448 Ferndale Place Keyport, NJ 07735
Want to know what your home might be worth? Contact us for a FREE valuation!

Our team is ready to help you sell your home for the highest possible price ASAP
Key Details
Sold Price $365,000
Property Type Single Family Home
Sub Type Single Family Residence
Listing Status Sold
Purchase Type For Sale
Square Footage 1,075 sqft
Price per Sqft $339
Municipality Aberdeen (ABE)
Subdivision River Gardens
MLS Listing ID 22216224
Sold Date 07/08/22
Style Detached,Cape
Bedrooms 4
Full Baths 1
HOA Y/N No
Originating Board MOREMLS (Monmouth Ocean Regional REALTORS®)
Year Built 1952
Annual Tax Amount $7,229
Tax Year 2021
Lot Size 4,791 Sqft
Acres 0.11
Lot Dimensions 50 x 100
Property Description
Beautifully updated 4 Bed 1 Bath Cape with Finished Basement & Detached Garage is the perfect place to settle & call home! Situated on a quiet, dead end street in the desirable River Gardens section, you're conveniently located to schools, shopping & easy access to GSPWY for an effortless commute. Charming Front Porch welcomes you into a spacious, light & bright open layout with gleaming HW flrs, elegant crown molding, recessed lighting & a crisp modern palette throughout, easy to customize! Living/Dining combo opens to the sizable Eat-in-Kitchen, featuring ample cabinet storage. Down the hall, the renovated main Bath + 1 versatile Bedroom. Upstairs, 2 more generously sized Bedrooms with new laminate flooring. Finished Basement adds to the package with a cozy Den & bonus room, great for a Home Office or 4th Bedroom. Quaint Rear Deck, Patio area & Yard backs to peaceful, private wooded views. Detached Garage with new garage door coming soon, NEW Siding, Newer Central Air (5yrs), Direct Vent Furnace + HWH, the list goes on! Don't miss out on this one!
Location
State NJ
County Monmouth
Area None
Direction From Rte 35 to W Prospect Ave to Ferndale Pl.
Rooms
Basement Bilco Style Doors, Finished, Full
Interior
Interior Features Dec Molding, Recessed Lighting
Heating Natural Gas
Cooling Central Air
Flooring Ceramic Tile, Laminate, Wood
Fireplace No
Exterior
Exterior Feature Deck, Fence, Porch - Open, Storage, Storm Door(s), Porch - Covered
Parking Features Paved, Asphalt, Driveway
Garage Spaces 1.0
Roof Type Shingle
Garage No
Building
Lot Description Back to Woods, Dead End Street, Level, Wooded
Story 2
Sewer Public Sewer
Water Public
Architectural Style Detached, Cape
Level or Stories 2
Structure Type Deck,Fence,Porch - Open,Storage,Storm Door(s),Porch - Covered
New Construction No
Schools
Elementary Schools Cliffwood
Middle Schools Matawan-Aberdeen
High Schools Matawan Reg
Others
Senior Community No
Tax ID 01-00219-0000-00011
Read Less

Bought with RE/MAX 1st. Advantage
GET MORE INFORMATION





