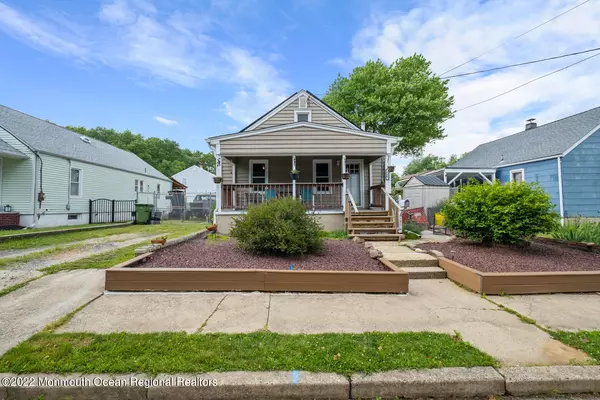For more information regarding the value of a property, please contact us for a free consultation.
250 Schussler Street South Amboy, NJ 08879
Want to know what your home might be worth? Contact us for a FREE valuation!

Our team is ready to help you sell your home for the highest possible price ASAP
Key Details
Sold Price $270,000
Property Type Single Family Home
Sub Type Single Family Residence
Listing Status Sold
Purchase Type For Sale
Municipality Sayreville (SAY)
Subdivision Morgan
MLS Listing ID 22217674
Sold Date 10/21/22
Style Detached, Cape
Bedrooms 2
Full Baths 1
HOA Y/N No
Originating Board Monmouth Ocean Regional Multiple Listing Service
Annual Tax Amount $5,879
Tax Year 2021
Lot Size 4,791 Sqft
Acres 0.11
Lot Dimensions 50 x 100
Property Description
Welcome home! This centrally located, 2 bed, 1 bath cape in the Morgan Section of Sayreville is a commuter's dream. Not only is it conveniently located just off Rt. 35 and close to major highways Rt 9, 287, 440, NJ Turnpike, and GS Parkway, but it is only 1.3 miles to the South Amboy Train Station which runs up to NYC or down to the Jersey shore. The City of South Amboy also just broke ground on a ferry terminal with service to Manhattan!
The home needs your finishing touches, but most of the big ticket items have been updated within the last 6 years including new vinyl siding, central a/c, Lennox furnace with UV light, 200 amp electric panel, and tankless water heater.
The first floor of this open concept home Welcome home! This centrally located, 2 bed, 1 bath cape in the Morgan Section of Sayreville is a commuter's dream. Not only is it conveniently located just off Rt. 35 and close to major highways Rt 9, 287, 440, NJ Turnpike, and GS Parkway, but it is only 1.3 miles to the South Amboy Train Station which runs up to NYC or down to the Jersey shore. The City of South Amboy also just broke ground on a ferry terminal with service to Manhattan, which they anticipate could be up and running as early as this fall!
The home needs your finishing touches, but most of the big ticket items have been updated within the last 6 years including new vinyl siding, central a/c, Lennox furnace with UV light, 200 amp electric panel, and tankless water heater.
The first floor of this open concept home begins in the living room which is highlighted by a wood burning stove that's great for cozying up on cold winter days and nights. The floor plan flows into the kitchen which features updated appliances, new kitchen counter tops, and a separate dining area. Rounding out the first floor is one bedroom and a full bathroom with a 4-setting waterfall shower. On the second floor you will find another large bedroom with an attached sitting room / office / playroom (currently being used as a railroad bedroom). The full basement has a laundry area, a utility area, ample storage space, and a full sized exterior door that exits to the backyard.
Outside you will find a nice sized backyard which is completely enclosed by 6 foot chain link fencing, and has an 8' x 16' fenced garden bed waiting for you to plant your favorite fruits and veggies. The 2 panel gate in the driveway opens completely so you can pull a vehicle directly into the large, detached garage in the backyard. The garage is equipped with electric making it perfect for your upcoming project, or for charging your electric car! Any additional items you need to store can be tucked away in the overhead loft storage space. This home just needs the aesthetics finished. With a little vision and some TLC, this home can be your masterpiece.
Location
State NJ
County Middlesex
Area Morgan
Direction RT 35 NORTH TO SOUTH PINE AVE. LEFT ONTO SCHUSSLER
Rooms
Basement Full, Unfinished, Workshop/ Workbench
Interior
Heating Forced Air
Cooling Central Air
Exterior
Exterior Feature Fence, Porch - Covered, Solar Panels
Garage Driveway, On Street
Garage Spaces 1.5
Waterfront No
Roof Type Shingle
Garage No
Building
Lot Description Fenced Area
Story 2
Architectural Style Detached, Cape
Level or Stories 2
Structure Type Fence, Porch - Covered, Solar Panels
Schools
Middle Schools Sayreville
High Schools Sayreville War
Others
Senior Community No
Tax ID 19-00473-0000-00017
Read Less

Bought with Raritan Bay Realty
GET MORE INFORMATION





