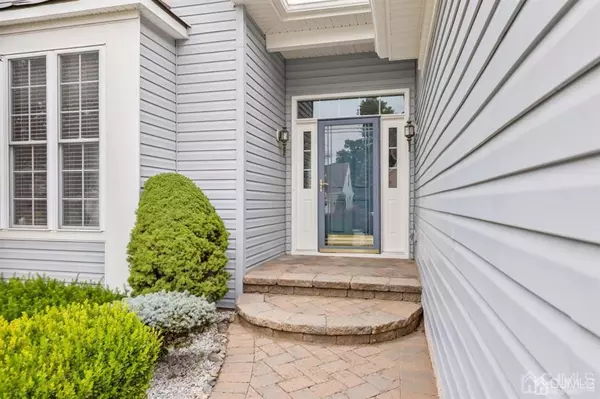For more information regarding the value of a property, please contact us for a free consultation.
13 Country Club DR Monroe, NJ 08831
Want to know what your home might be worth? Contact us for a FREE valuation!

Our team is ready to help you sell your home for the highest possible price ASAP
Key Details
Sold Price $660,000
Property Type Single Family Home
Sub Type Single Family Residence
Listing Status Sold
Purchase Type For Sale
Square Footage 2,765 sqft
Price per Sqft $238
Subdivision Regency/Monroe Ph 01 Sec
MLS Listing ID 2302596R
Sold Date 12/20/22
Style Colonial,Two Story
Bedrooms 3
Full Baths 3
HOA Fees $420/mo
HOA Y/N true
Originating Board CJMLS API
Year Built 2001
Annual Tax Amount $11,829
Tax Year 2021
Lot Size 5,749 Sqft
Acres 0.132
Lot Dimensions 0.00 x 0.00
Property Description
Amazing 2 Story Home. Entrance has tray ceiling looking into a beautiful bright open concept for entertaining, formal dining room and great room with many windows and sliding door to deck. Large spacious kitchen with plenty of counter space and storage for gourmet cooks. Windowed breakfast area, granite counters, stainless appliances. Gleaming hardwood floors. Large master bedroom with plenty of closet space and ensuite bathoom double sinks stall shower and soaking tub. First floor also large family room for your relaxation and T.V. time a full bathroom, guest bedroom , and laundry room. Second level has loft with separate bedroom and bathroom for guests. recessed lighting throughout house, crown moldings. two zone heat and air. 2 car garage with epoxy floor. Huge above ground dry unfinished daylight basement with glass door to patio and yard, waiting for your finishing touches such as a home theater. Professionally landscaped home.
Location
State NJ
County Middlesex
Community Art/Craft Facilities, Billiard Room, Bocce, Movie/Stage, Clubhouse, Nurse On Premise, Outdoor Pool, Playground, Fitness Center, Gated, Security Patrol, Indoor Pool, Shuffle Board, Tennis Court(S), Curbs, Sidewalks
Zoning PD-SH
Rooms
Basement Full, Daylight, Storage Space, Interior Entry, Utility Room
Dining Room Formal Dining Room
Kitchen Granite/Corian Countertops, Kitchen Exhaust Fan, Pantry, Eat-in Kitchen
Interior
Interior Features Blinds, Drapes-See Remarks, Firealarm, Shades-Existing, Entrance Foyer, 2 Bedrooms, Great Room, Kitchen, Laundry Room, Bath Full, Bath Main, Dining Room, Family Room, Utility Room, 1 Bedroom, Attic, Loft, None
Heating Forced Air
Cooling Central Air, Ceiling Fan(s)
Flooring Carpet, Ceramic Tile, Wood
Fireplace false
Window Features Screen/Storm Window,Insulated Windows,Blinds,Drapes,Shades-Existing
Appliance Self Cleaning Oven, Dishwasher, Disposal, Dryer, Gas Range/Oven, Microwave, Refrigerator, Washer, Kitchen Exhaust Fan, Gas Water Heater
Heat Source Natural Gas
Exterior
Exterior Feature Lawn Sprinklers, Curbs, Deck, Patio, Door(s)-Storm/Screen, Screen/Storm Window, Sidewalk, Insulated Pane Windows
Garage Spaces 2.0
Pool Outdoor Pool, Indoor
Community Features Art/Craft Facilities, Billiard Room, Bocce, Movie/Stage, Clubhouse, Nurse on Premise, Outdoor Pool, Playground, Fitness Center, Gated, Security Patrol, Indoor Pool, Shuffle Board, Tennis Court(s), Curbs, Sidewalks
Utilities Available Cable TV, Underground Utilities, Cable Connected, Natural Gas Connected
Roof Type Asphalt
Handicap Access Chairlift
Porch Deck, Patio
Building
Lot Description Level
Story 2
Sewer Sewer Charge, Public Sewer
Water Public
Architectural Style Colonial, Two Story
Others
HOA Fee Include Management Fee,Common Area Maintenance,Golf Course,Health Care Center/Nurse,Sewer,Snow Removal,Trash,Maintenance Grounds
Senior Community yes
Tax ID 1200035200016
Ownership Fee Simple
Security Features Security Guard,Fire Alarm
Energy Description Natural Gas
Pets Allowed Yes
Read Less





