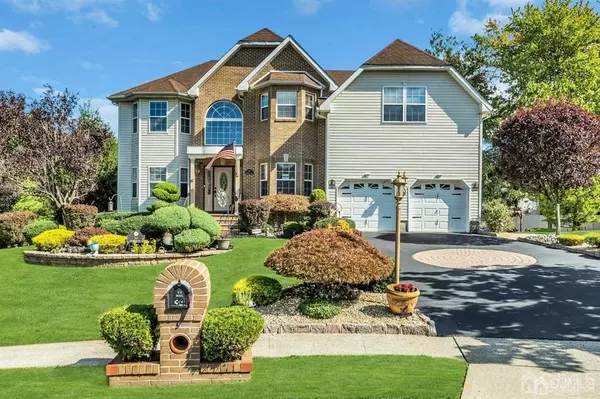For more information regarding the value of a property, please contact us for a free consultation.
34 Samantha CIR Old Bridge, NJ 07747
Want to know what your home might be worth? Contact us for a FREE valuation!

Our team is ready to help you sell your home for the highest possible price ASAP
Key Details
Sold Price $909,500
Property Type Single Family Home
Sub Type Single Family Residence
Listing Status Sold
Purchase Type For Sale
Square Footage 3,305 sqft
Price per Sqft $275
Subdivision Deep Run
MLS Listing ID 2304124R
Sold Date 12/28/22
Style Colonial
Bedrooms 4
Full Baths 3
Half Baths 1
Originating Board CJMLS API
Year Built 2001
Annual Tax Amount $14,036
Tax Year 2021
Lot Size 0.389 Acres
Acres 0.3895
Lot Dimensions 145.00 x 117.00
Property Description
Magnificent spacious home in the desirable Deer Run Estates development in Old Bridge. Custom built Center Hall Colonial W/ 4 bedrooms & 3/1 bathrooms has 3,305 sq ft. Enter into the vaulted foyer to this beautiful home to the elegant living & dining room that leads to the Gourmet Kitchen w/ all modern appliances & Center Island. Open space concept to the family room w/ gas fireplace to relax w/ your family. Bonus room on first floor that also be converted to extra bedroom. Luxurious master bedroom suite w/ fireplace. Full finished basement w/ outside door appox. 1,250 sq. ft. w/ full kitchen & full bath w/ sliders to the backyard; paver patio w/ private Jacuzzi hot tub. Two bedrooms can be added. Professionally landscaped yard w/ large deck & sprinkler system. Your dream home!
Location
State NJ
County Middlesex
Community Curbs, Sidewalks
Zoning R30
Rooms
Other Rooms Shed(s)
Basement Full, Finished, Bath Full, Daylight, Recreation Room, Storage Space, Interior Entry, Kitchen
Dining Room Formal Dining Room
Kitchen Granite/Corian Countertops, Breakfast Bar, Kitchen Island, Pantry, Eat-in Kitchen
Interior
Interior Features Blinds, Security System, Shades-Existing, Skylight, Vaulted Ceiling(s), Entrance Foyer, Great Room, Kitchen, Laundry Room, Bath Half, Living Room, Den, Dining Room, Family Room, 4 Bedrooms, Attic, Bath Full, Bath Main, Bath Second, None
Heating Zoned, Central, Forced Air
Cooling Central Air, Ceiling Fan(s)
Flooring Ceramic Tile
Fireplaces Number 1
Fireplaces Type Fireplace Screen, Gas, Wood Burning Stove
Fireplace true
Window Features Screen/Storm Window,Blinds,Shades-Existing,Skylight(s)
Appliance Dishwasher, Disposal, Dryer, Electric Range/Oven, Gas Range/Oven, Microwave, Refrigerator, Washer, Gas Water Heater
Heat Source Natural Gas
Exterior
Exterior Feature Barbecue, Lawn Sprinklers, Curbs, Deck, Patio, Door(s)-Storm/Screen, Screen/Storm Window, Sidewalk, Storage Shed, Yard
Garage Spaces 2.0
Pool None
Community Features Curbs, Sidewalks
Utilities Available Cable TV, Cable Connected, Natural Gas Connected
Roof Type Asphalt
Handicap Access Stall Shower, Support Rails
Porch Deck, Patio
Building
Lot Description Near Shopping, Near Train, Cul-De-Sac, Dead - End Street
Story 2
Sewer Public Sewer
Water Public
Architectural Style Colonial
Others
Senior Community no
Tax ID 15112521100073
Ownership Fee Simple
Security Features Security System
Energy Description Natural Gas
Read Less





