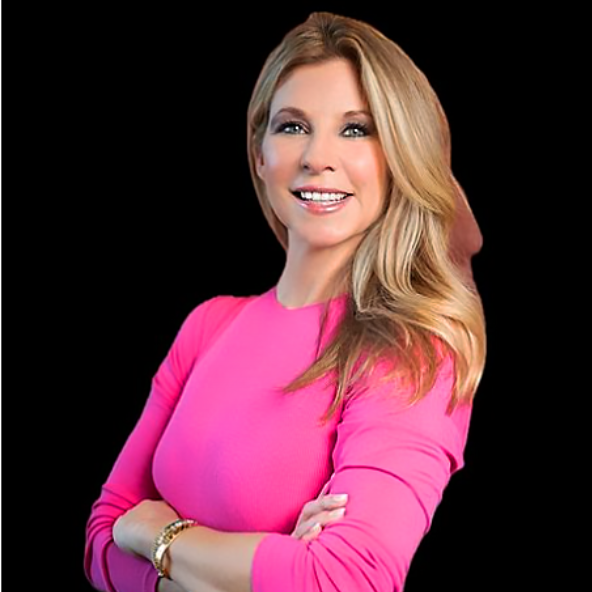For more information regarding the value of a property, please contact us for a free consultation.
1 Farrington CT Southampton, NJ 08088
Want to know what your home might be worth? Contact us for a FREE valuation!

Our team is ready to help you sell your home for the highest possible price ASAP
Key Details
Sold Price $225,000
Property Type Single Family Home
Sub Type Single Family Residence
Listing Status Sold
Purchase Type For Sale
Square Footage 1,647 sqft
Price per Sqft $136
Subdivision Leisuretowne
MLS Listing ID 2107596
Sold Date 03/19/21
Style Ranch
Bedrooms 2
Full Baths 2
HOA Fees $76/mo
HOA Y/N true
Year Built 1971
Annual Tax Amount $3,756
Tax Year 2019
Lot Size 7,405 Sqft
Acres 0.17
Lot Dimensions 77x94
Property Sub-Type Single Family Residence
Source CJMLS API
Property Description
Welcome to Leisure Towne! A prestigious community in the heart of Southampton that is waiting for you to settle down! 2 BR, 2 Full Bath & an updated aesthetic all through. This one is PRICED TO SELL & will not last. The open front porch is spacious & has views of the neighborhood. Step inside to a light & bright layout filled w/neutral tones & an inviting floor plan. Sizable LR & DR. EIK is updated w/a trendy style. Plenty of cab storage, SS Appliances & the perfect dining nook that is open to an extensive Fam Rm! There is plenty of natural light here & an amazing Wood Burning F/P w/custom wood mantle! Sun Room is the perfect space to bask in natures bounty. Here you're lead to the rear deck! The perfect space to enjoy the crisp fall weather. Master Suite is a great size. The earth tones make it easy to move right in & customize. EnSuite Bath is much desired. 2nd BR is a good size and the guest bath rounds out the home. All of this + a list of amenities w/a LOW HOA! Come & see today!
Location
State NJ
County Burlington
Community Medical Facility, Clubhouse, Outdoor Pool, Golf 9 Hole, Tennis Court(S), Sidewalks
Zoning RDPL
Rooms
Dining Room Formal Dining Room
Kitchen Eat-in Kitchen
Interior
Interior Features 2 Bedrooms, Kitchen, Bath Main, Living Room, Bath Other, Dining Room, Family Room, Florida Room, Attic, None
Heating Baseboard Hotwater
Cooling Central Air
Flooring Carpet, Ceramic Tile, Wood
Fireplace false
Appliance Dishwasher, Dryer, Gas Range/Oven, Microwave, Refrigerator, Washer, Gas Water Heater
Heat Source Natural Gas
Exterior
Exterior Feature Open Porch(es), Deck, Sidewalk, Yard
Garage Spaces 1.0
Pool None, Outdoor Pool
Community Features Medical Facility, Clubhouse, Outdoor Pool, Golf 9 Hole, Tennis Court(s), Sidewalks
Utilities Available Electricity Connected, Natural Gas Connected
Roof Type Asphalt
Handicap Access Stall Shower
Porch Porch, Deck
Building
Lot Description Level
Story 1
Sewer Public Sewer
Water Public
Architectural Style Ranch
Others
HOA Fee Include Maintenance Structure,Snow Removal,Trash
Senior Community yes
Tax ID 33027021300039
Ownership Fee Simple
Energy Description Natural Gas
Pets Allowed Yes
Read Less

GET MORE INFORMATION





