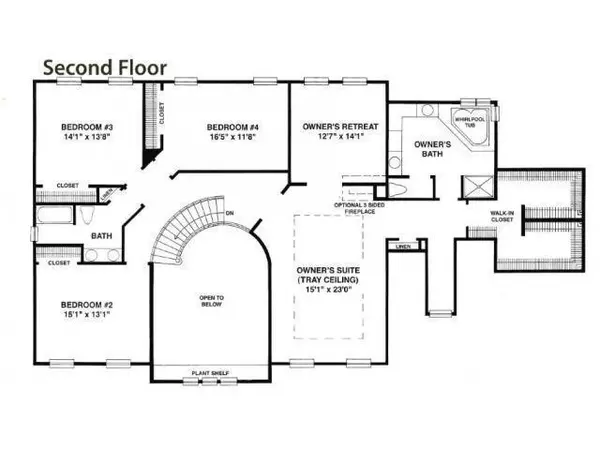For more information regarding the value of a property, please contact us for a free consultation.
15 Carnegie ST Monroe, NJ 08831
Want to know what your home might be worth? Contact us for a FREE valuation!

Our team is ready to help you sell your home for the highest possible price ASAP
Key Details
Sold Price $852,000
Property Type Single Family Home
Sub Type Single Family Residence
Listing Status Sold
Purchase Type For Sale
Square Footage 4,389 sqft
Price per Sqft $194
Subdivision Woods/Monroe
MLS Listing ID 2109055
Sold Date 02/24/21
Style Colonial
Bedrooms 6
Full Baths 5
Half Baths 1
Originating Board CJMLS API
Year Built 2005
Annual Tax Amount $18,464
Tax Year 2019
Lot Size 0.990 Acres
Acres 0.99
Property Description
Elegance located at The Woods of Monroe. Colonial with a 3 car side entry garage on approx 1 acre. North East facing home w/professionally landscaped grounds, private tree-lined property, fence in backyard, in-ground swimming pool, with spill over spa, waterfall, custom pavers, outline the private backyard Oasis. Grand reception hall w/crown molding, a mystical helical staircase w/wrought iron spindles, large Palladian windows flowing with sun light in the foyer. Gorgeous hardwood floors throughout the home. The formal living & dining rooms are located on either side of the foyer & offer details such as crown molding, chair rails, & floor to ceiling windows. Separate Living Quarters next to the living room has a sitting area, walk-in closet, and its own private bathroom. In the gourmet kitchen you'll find custom cabinetry, w/plenty of counter space, pantry, SS appliances, a center island w/seating. Master bedroom suite, possibility of 6 bedrooms, 6 bathrooms and home office.
Location
State NJ
County Middlesex
Community Curbs, Sidewalks
Zoning R30
Rooms
Basement Full, Interior Entry
Dining Room Formal Dining Room
Kitchen Granite/Corian Countertops, Breakfast Bar, Kitchen Exhaust Fan, Kitchen Island, Pantry
Interior
Interior Features High Ceilings, Security System, Vaulted Ceiling(s), Bath Half, 2 Bedrooms, Bath Main, Dining Room, Family Room, Entrance Foyer, Kitchen, Laundry Room, Library/Office, Living Room, 4 Bedrooms, Attic, Bath Third, None
Heating Forced Air, Humidity Control
Cooling Central Air, Zoned, Attic Fan
Flooring Ceramic Tile, Wood
Fireplaces Number 2
Fireplaces Type Gas
Fireplace true
Window Features Screen/Storm Window,Insulated Windows
Appliance Self Cleaning Oven, Dishwasher, Disposal, Exhaust Fan, Microwave, Range, Oven, Kitchen Exhaust Fan, Gas Water Heater
Heat Source Natural Gas
Exterior
Exterior Feature Lawn Sprinklers, Curbs, Patio, Screen/Storm Window, Sidewalk, Fencing/Wall, Yard, Insulated Pane Windows
Garage Spaces 3.0
Fence Fencing/Wall
Pool In Ground
Community Features Curbs, Sidewalks
Utilities Available Cable TV, Underground Utilities, Electricity Connected, Natural Gas Connected
Roof Type Asphalt
Porch Patio
Building
Lot Description Wooded
Story 2
Sewer Public Sewer
Water Public
Architectural Style Colonial
Others
Senior Community no
Tax ID 12001482200066
Ownership Fee Simple
Security Features Security System
Energy Description Natural Gas
Read Less





