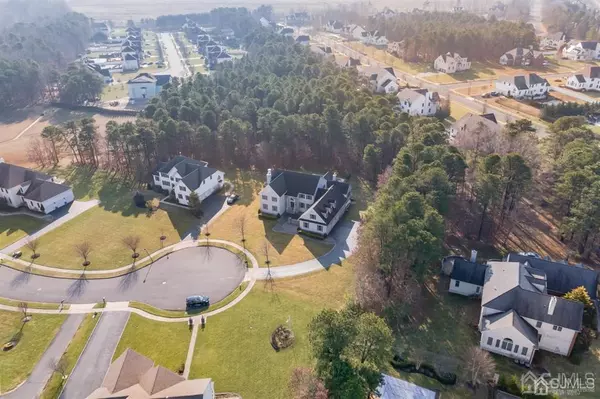For more information regarding the value of a property, please contact us for a free consultation.
12 April CT Monroe, NJ 08831
Want to know what your home might be worth? Contact us for a FREE valuation!

Our team is ready to help you sell your home for the highest possible price ASAP
Key Details
Sold Price $999,999
Property Type Single Family Home
Sub Type Single Family Residence
Listing Status Sold
Purchase Type For Sale
Square Footage 5,374 sqft
Price per Sqft $186
Subdivision Woods/Monroe
MLS Listing ID 2110776
Sold Date 04/23/21
Style Colonial
Bedrooms 5
Full Baths 4
Half Baths 1
Originating Board CJMLS API
Year Built 2008
Annual Tax Amount $21,719
Tax Year 2019
Lot Size 0.809 Acres
Acres 0.809
Lot Dimensions 0.00 x 0.00
Property Description
Excellent opportunity to own a grand, beautifully upgraded and impeccably maintained ST. Andrews model with Guest Quarters in the Woods @ Monroe! This Estate style home sits on a beautiful treed Cul de sac & offers a private, serene backyard with an inground pool and an expansive pavers patio with a built-in grill. Besides the first floor bedroom and full bath in the Guest Quarters, This impeccable, Sun-filled home offers a Florida room, a large multipurpose room above the garage, a large office, a Master Suite with a private retreat, bath & fireplace, a Jack & Jill bath, a princess suite and so much more! Enjoy the bright large Gourmet Eat-in Kitchen with Hi-End appliances, the Butler's pantry, the upgraded bathrooms, the gleaming hardwood floors. The home offers 3 Gas fireplaces, 4 zone heating and AC, 3 car garage, security and sprinkler systems, high ceilings in the basement & so much more! Excellent home inside and out! Will not last. The home faces NE!
Location
State NJ
County Middlesex
Zoning R30
Rooms
Basement Full, Interior Entry
Dining Room Formal Dining Room
Kitchen Granite/Corian Countertops, Kitchen Exhaust Fan, Kitchen Island, Pantry, Eat-in Kitchen, Separate Dining Area
Interior
Interior Features 2nd Stairway to 2nd Level, Blinds, Cathedral Ceiling(s), Security System, Bath Half, 1 Bedroom, Bath Other, Dining Room, Family Room, Florida Room, Kitchen, Laundry Room, Library/Office, Living Room, 4 Bedrooms, Bath Main, Other Room(s), Bath Third, Attic
Heating Zoned, Forced Air
Cooling Central Air, Zoned
Flooring Carpet, Ceramic Tile, Wood
Fireplaces Number 3
Fireplaces Type Gas
Fireplace true
Window Features Blinds
Appliance Dishwasher, Dryer, Gas Range/Oven, Exhaust Fan, Microwave, Refrigerator, Oven, Washer, Kitchen Exhaust Fan, Gas Water Heater
Heat Source Natural Gas
Exterior
Exterior Feature Lawn Sprinklers, Deck, Patio, Fencing/Wall
Garage Spaces 3.0
Fence Fencing/Wall
Pool In Ground
Utilities Available Underground Utilities
Roof Type Asphalt
Porch Deck, Patio
Building
Lot Description Cul-De-Sac, Wooded
Faces Northeast
Story 2
Sewer Public Sewer
Water Public
Architectural Style Colonial
Others
Senior Community no
Tax ID 12001485400084
Ownership Fee Simple
Security Features Security System
Energy Description Natural Gas
Read Less





