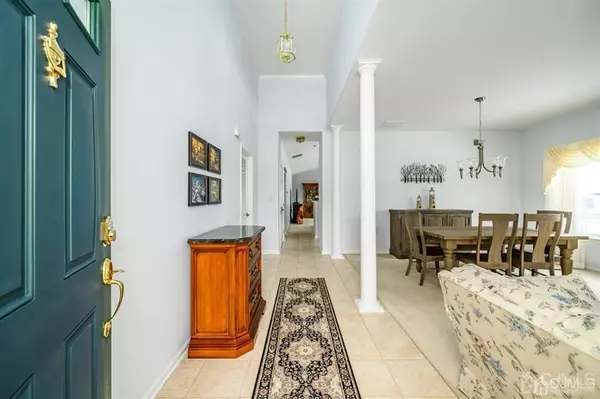For more information regarding the value of a property, please contact us for a free consultation.
4 Wycliffe DR Manchester, NJ 08759
Want to know what your home might be worth? Contact us for a FREE valuation!

Our team is ready to help you sell your home for the highest possible price ASAP
Key Details
Sold Price $385,000
Property Type Single Family Home
Sub Type Single Family Residence
Listing Status Sold
Purchase Type For Sale
Square Footage 2,020 sqft
Price per Sqft $190
Subdivision Renaissance Planned Reti
MLS Listing ID 2111710
Sold Date 04/16/21
Style Ranch
Bedrooms 2
Full Baths 2
HOA Fees $227/mo
HOA Y/N true
Originating Board CJMLS API
Year Built 2004
Annual Tax Amount $6,834
Tax Year 2020
Lot Size 6,041 Sqft
Acres 0.1387
Lot Dimensions 0.00 x 0.00
Property Description
Renaissance at Manchester's 55+ gated Community premieres this immaculate 2 Bed 2 Bath 2020 sq ft Raphael model, ready & waiting for YOU! Settle down in this Dream Home with serene pond & golf course views, great neighbors, updates aplenty & endless amenities! Elegant Foyer entry welcomes you into a spacious open Living rm & Dining rm for easy entertaining. Large EIK offers sleek SS Appl., rec lights, vaulted ceiling, breakfast bar & pantry! Lovely Fam Rm w/Cathedral Ceiling & skylights holds a Gas Fireplace, great for the season! Beautiful Sunroom w/picture windows offers peaceful panoramic views of the property, perfect for enjoying year-round. Down the hall, the main bath, Laundry rm + 2 generous BRs w/plush carpets & ample closets, inc the Master! MBR boasts it's own WIC & ensuite bath. Double Patio w/new French Door, new exterior lighting, custom landscaping & Sunsetter Awning, too! BRAND NEW Central AC + Heat, NEW Humidifier, NEWER HWH (2018), 2 Car Garage, the list goes on!!
Location
State NJ
County Ocean
Community Clubhouse, Community Room, Outdoor Pool, Fitness Center, Gated, Security Patrol, Tennis Court(S), Curbs, Sidewalks
Zoning RC
Rooms
Dining Room Formal Dining Room
Kitchen Granite/Corian Countertops, Breakfast Bar, Kitchen Island, Pantry, Eat-in Kitchen, Separate Dining Area
Interior
Interior Features Blinds, Cathedral Ceiling(s), Drapes-See Remarks, High Ceilings, Shades-Existing, Skylight, Entrance Foyer, 2 Bedrooms, Kitchen, Laundry Room, Bath Main, Living Room, Bath Other, Dining Room, Family Room, Florida Room, Attic, None
Heating Forced Air
Cooling Central Air
Flooring Carpet, Ceramic Tile
Fireplaces Number 1
Fireplaces Type Gas
Fireplace true
Window Features Insulated Windows,Blinds,Drapes,Shades-Existing,Skylight(s)
Appliance Dishwasher, Disposal, Dryer, Free-Standing Freezer, Gas Range/Oven, Microwave, Refrigerator, See Remarks, Washer, Gas Water Heater
Heat Source Natural Gas
Exterior
Exterior Feature Lawn Sprinklers, Open Porch(es), Curbs, Patio, Door(s)-Storm/Screen, Sidewalk, Yard, Insulated Pane Windows
Garage Spaces 2.0
Pool None, Outdoor Pool
Community Features Clubhouse, Community Room, Outdoor Pool, Fitness Center, Gated, Security Patrol, Tennis Court(s), Curbs, Sidewalks
Utilities Available Electricity Connected, Natural Gas Connected
Roof Type Asphalt
Handicap Access Stall Shower
Porch Porch, Patio
Building
Lot Description Level
Story 1
Sewer Public Sewer
Water Public
Architectural Style Ranch
Others
HOA Fee Include Common Area Maintenance,Snow Removal,Trash
Senior Community yes
Tax ID 19000611300465
Ownership Fee Simple
Security Features Security Gate,Security Guard
Energy Description Natural Gas
Pets Description Yes
Read Less

GET MORE INFORMATION





