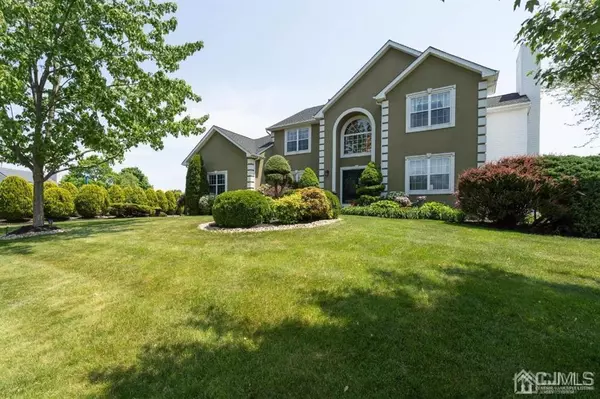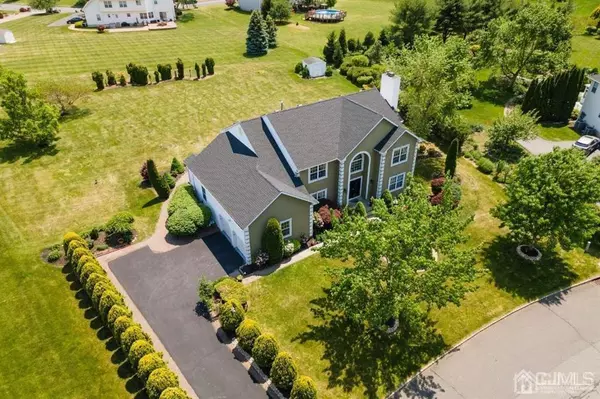For more information regarding the value of a property, please contact us for a free consultation.
3 Hageman RD Franklin, NJ 08873
Want to know what your home might be worth? Contact us for a FREE valuation!

Our team is ready to help you sell your home for the highest possible price ASAP
Key Details
Sold Price $850,000
Property Type Single Family Home
Sub Type Single Family Residence
Listing Status Sold
Purchase Type For Sale
Square Footage 3,273 sqft
Price per Sqft $259
Subdivision Wildflower Ridge
MLS Listing ID 2117488R
Sold Date 07/22/21
Style Colonial
Bedrooms 5
Full Baths 4
Originating Board CJMLS API
Year Built 1998
Annual Tax Amount $15,060
Tax Year 2020
Lot Size 1.080 Acres
Acres 1.08
Lot Dimensions 0.00 x 0.00
Property Description
Fabulous stucco front 5 bedroom, 4 full bath colonial situated on a picture perfect one acre lot. Featuring double story entry foyer with granite tile flooring leading into the kitchen with a center island, granite counters & large eating area with loads of natural light. The living room, formal dining room, family room & 1st floor bedroom all have Brazilian cherry hardwood floors & 9 foot ceilings. The 1st level also has a full bath & laundry room. The 2nd level offers 4 bedrooms including the owners suite featuring a tray ceiling, 2 WI closets, sitting room & ensuite bath with jetted tub & skylight. The fully finished basement has another whole level of living space adding 1676 SF with kitchen, full bath, family room & 2 other rooms along with a separate entrance. Other features include new roof, 3 zone heat & central AC, dual staircase, fireplace & recessed lighting. Stunning private setting with extensive landscaping, flowering shrubs and trees, a patio and fountain-your very own paradise. Access to top rated Somerset charter schools. Excellent central location close to major highways, NY Transportation, beautiful subdivision, this one has all the bells and whistles!
Location
State NJ
County Somerset
Zoning A
Rooms
Other Rooms Shed(s)
Basement Finished, Bath Full, Bedroom, Den, Recreation Room, Kitchen
Dining Room Formal Dining Room
Kitchen Granite/Corian Countertops, Kitchen Island, Eat-in Kitchen, Separate Dining Area
Interior
Interior Features 2nd Stairway to 2nd Level, Skylight, 1 Bedroom, Entrance Foyer, Kitchen, Laundry Room, Living Room, Bath Full, Dining Room, Family Room, 4 Bedrooms, Bath Main, Bath Other, Attic
Heating Zoned, Forced Air
Cooling Central Air, Zoned
Flooring Carpet, Ceramic Tile, Marble, Wood
Fireplaces Number 1
Fireplaces Type Wood Burning
Fireplace true
Window Features Skylight(s)
Appliance Dishwasher, Disposal, Dryer, Free-Standing Freezer, Gas Range/Oven, Microwave, Refrigerator, Washer, Gas Water Heater
Heat Source Natural Gas
Exterior
Exterior Feature Patio, Storage Shed, Yard
Garage Spaces 2.0
Utilities Available Underground Utilities
Roof Type Asphalt
Porch Patio
Building
Lot Description Level
Story 2
Sewer Public Sewer
Water Public
Architectural Style Colonial
Others
Senior Community no
Tax ID 08000590500036
Ownership Fee Simple
Energy Description Natural Gas
Read Less

GET MORE INFORMATION





