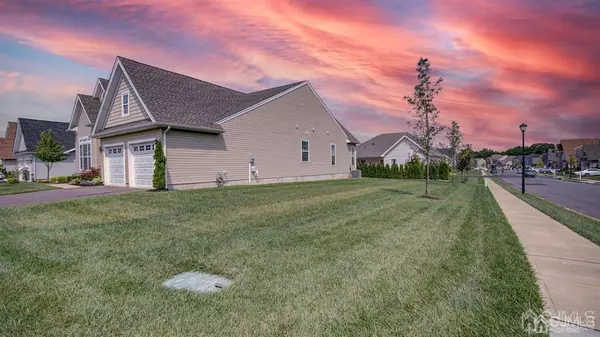For more information regarding the value of a property, please contact us for a free consultation.
2 Medinah CT Monroe, NJ 08831
Want to know what your home might be worth? Contact us for a FREE valuation!

Our team is ready to help you sell your home for the highest possible price ASAP
Key Details
Sold Price $860,000
Property Type Single Family Home
Sub Type Single Family Residence
Listing Status Sold
Purchase Type For Sale
Square Footage 2,573 sqft
Price per Sqft $334
Subdivision Regency
MLS Listing ID 2202314R
Sold Date 09/14/21
Style Ranch,Remarks
Bedrooms 2
Full Baths 2
Half Baths 1
Maintenance Fees $392
HOA Y/N true
Originating Board CJMLS API
Year Built 2018
Annual Tax Amount $11,944
Tax Year 2020
Lot Size 0.290 Acres
Acres 0.29
Lot Dimensions 0.00 x 0.00
Property Description
******Offer Accepted******No More Showings** Better than new (built in 2018) beautifully appointed, upgraded and highly sought after Expanded Bahill model in Regency, Monroe's premiere 55+ community! The stunning gourmet kitchen is a showstopper and the centerpiece of this open concept home! Upgraded custom cabinetry, oversized center island with granite counters and coordinating subway style backsplash, high-end Jennair appliance package incl 6 burner range, pantry, under-cabinet lighting and a wine refrigerator make this a dream space for entertaining. Modern wide-plank flooring throughout,upgraded carpet in bedrooms, recessed lighting, custom Silhouette blinds, tray ceilings,crown moldings and fixed stairs to large attic storage area are just some of the special features. French doors to office/study can be used as 3rd bedroom. Owners suite has gorgeous full upgraded ceramic tile bath and oversized clothing closet. 2nd bedroom/guest suite includes full bath and there's a separate powder room too. This home has been lovingly cared for, thoughtfully designed and gently lived in. Make your plans to see it before it's too late!
Location
State NJ
County Middlesex
Community Art/Craft Facilities, Billiard Room, Bocce, Movie/Stage, Clubhouse, Outdoor Pool, Playground, Fitness Center, Game Room, Gated, Golf 9 Hole, Indoor Pool, Shuffle Board, Tennis Court(S), Sidewalks
Rooms
Dining Room Living Dining Combo
Kitchen Granite/Corian Countertops, Kitchen Exhaust Fan, Kitchen Island, Pantry, Eat-in Kitchen
Interior
Interior Features Blinds, High Ceilings, Shades-Existing, Vaulted Ceiling(s), Entrance Foyer, 2 Bedrooms, Great Room, Kitchen, Laundry Room, Library/Office, Bath Half, Bath Full, Bath Other, Dining Room, Attic, Unfinished/Other Room, None
Heating Forced Air
Cooling Central Air
Flooring Carpet, Ceramic Tile, Wood
Fireplace false
Window Features Insulated Windows,Blinds,Shades-Existing
Appliance Dishwasher, Disposal, Dryer, Gas Range/Oven, Jennaire Type, Exhaust Fan, Microwave, Refrigerator, Oven, Washer, Kitchen Exhaust Fan, Gas Water Heater
Heat Source Natural Gas
Exterior
Exterior Feature Lawn Sprinklers, Sidewalk, Yard, Insulated Pane Windows
Garage Spaces 2.0
Pool Outdoor Pool, Indoor
Community Features Art/Craft Facilities, Billiard Room, Bocce, Movie/Stage, Clubhouse, Outdoor Pool, Playground, Fitness Center, Game Room, Gated, Golf 9 Hole, Indoor Pool, Shuffle Board, Tennis Court(s), Sidewalks
Utilities Available Underground Utilities
Roof Type Asphalt
Handicap Access See Remarks
Building
Lot Description Corner Lot, Level
Story 1
Sewer Public Sewer
Water Public
Architectural Style Ranch, Remarks
Others
HOA Fee Include Amenities-Some,Common Area Maintenance,Maintenance Structure,Golf Course,Reserve Fund,Ins Common Areas,Snow Removal,Trash,Maintenance Grounds
Senior Community yes
Tax ID 12000353900001
Ownership Fee Simple
Security Features Security Gate
Energy Description Natural Gas
Pets Description Yes
Read Less

GET MORE INFORMATION





