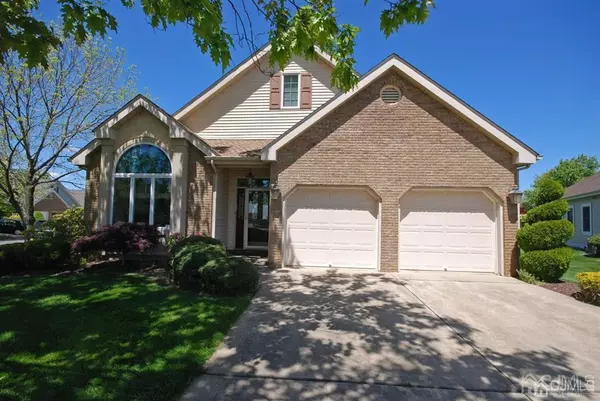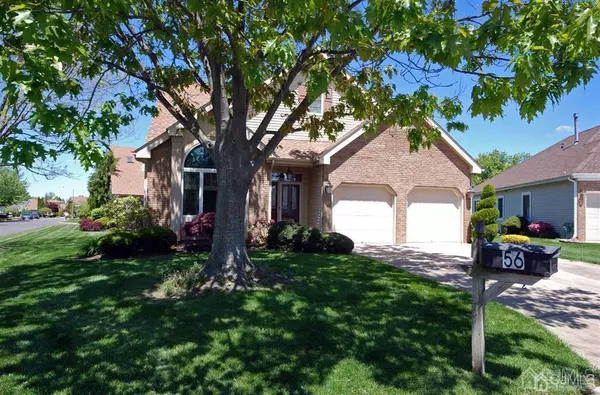For more information regarding the value of a property, please contact us for a free consultation.
56 Leeds LN Monroe, NJ 08831
Want to know what your home might be worth? Contact us for a FREE valuation!

Our team is ready to help you sell your home for the highest possible price ASAP
Key Details
Sold Price $500,000
Property Type Single Family Home
Sub Type Single Family Residence
Listing Status Sold
Purchase Type For Sale
Square Footage 2,619 sqft
Price per Sqft $190
Subdivision Greenbriar/Whittingham V
MLS Listing ID 2116905R
Sold Date 06/18/21
Style Colonial
Bedrooms 3
Full Baths 3
HOA Fees $297/mo
HOA Y/N true
Originating Board CJMLS API
Year Built 1997
Annual Tax Amount $7,811
Tax Year 2020
Lot Size 8,450 Sqft
Acres 0.194
Lot Dimensions 0.00 x 0.00
Property Description
Set back on a quiet cul de sac this beautiful updated Danbury/Loft with lots of updates is sure to please. Well maintained+immaculate-replaced roof 2019,HW heater,furnace + AC 2014. Front entrance w/bright sunny kitchen-attractive gray granite counters +a wall of extra cabinets, a counter plus a desk to match make this kitchen special! SS appliances replaced 2019 (except microwave. Formal DR is open to the LR w/ FPL + skylites which leads to the large Family Room. Spectacular Master bath totally redone w huge walk-in shower w/ frameless glass door, dbl vanity w/ granite. Second BR downstairs has built ins ideal for home office. Note storage under stairs. Your guests will be happy upstairs w/ their own BR + bath plus an extra room for everyone to enjoy. Attic storage area is finished for easy access. Some wood floors & ceiling fans. Great Trex deck off the FR. Greenbriar is a friendly 55+ community where you will never be bored.
Location
State NJ
County Middlesex
Community Art/Craft Facilities, Kitchen Facilities, Billiard Room, Movie/Stage, Clubhouse, Nurse 24 Hours, Outdoor Pool, Fitness Center, Restaurant, Sauna, Golf 9 Hole, Indoor Pool, Shuffle Board, Tennis Court(S)
Zoning PRC
Rooms
Dining Room Formal Dining Room
Kitchen Granite/Corian Countertops, Kitchen Island, Pantry, Eat-in Kitchen
Interior
Interior Features Blinds, Security System, Shades-Existing, Skylight, Vaulted Ceiling(s), Entrance Foyer, 2 Bedrooms, Kitchen, Laundry Room, Living Room, Bath Full, Bath Main, Dining Room, Family Room, 1 Bedroom, Library/Office, Other Room(s), None, Storage
Heating Forced Air
Cooling Central Air
Flooring Carpet, Ceramic Tile, Wood
Fireplaces Number 1
Fireplaces Type Gas
Fireplace true
Window Features Blinds,Shades-Existing,Skylight(s)
Appliance Dishwasher, Dryer, Gas Range/Oven, Microwave, Refrigerator, Washer, Gas Water Heater
Heat Source Natural Gas
Exterior
Exterior Feature Lawn Sprinklers, Deck
Garage Spaces 2.0
Pool Outdoor Pool, Indoor
Community Features Art/Craft Facilities, Kitchen Facilities, Billiard Room, Movie/Stage, Clubhouse, Nurse 24 Hours, Outdoor Pool, Fitness Center, Restaurant, Sauna, Golf 9 Hole, Indoor Pool, Shuffle Board, Tennis Court(s)
Utilities Available Underground Utilities, Electricity Connected, Natural Gas Connected
Roof Type Asphalt
Handicap Access Stall Shower
Porch Deck
Building
Lot Description Corner Lot, Cul-De-Sac, Interior Lot, Level
Story 2
Sewer Public Sewer
Water Public
Architectural Style Colonial
Others
HOA Fee Include Amenities-Some,Common Area Maintenance,Reserve Fund,Health Care Center/Nurse,Ins Common Areas,Snow Removal,Trash,Maintenance Grounds
Senior Community yes
Tax ID 12000483100028
Ownership Fee Simple
Security Features Security Gate,Security System
Energy Description Natural Gas
Pets Description Yes
Read Less

GET MORE INFORMATION





